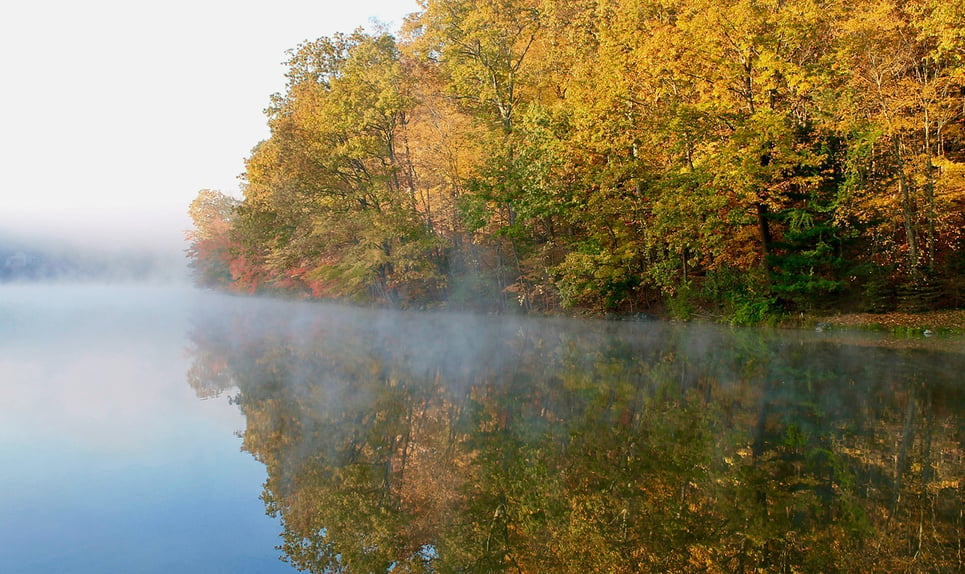Welcome to this very special refined retreat, a one-of-a-kind property designed to delight car enthusiasts, sports fans, entertainers, and extended families alike. This exceptional estate combines modern updates with timeless elegance, offering an impressive array of amenities and features. Thoughtfully designed and impeccably maintained, the home provides the ideal backdrop for both daily living & grand-scale entertaining. A gracious entryway welcomes you into a space adorned w/hardwood floors, custom millwork, exquisite moldings, & soaring ceilings. At the core of the home lies the expansive gourmet eat-in kitchen, a true centerpiece that flows effortlessly into the bright, inviting family room featuring coffered ceilings & a gas fireplace. Adjacent is a sunlit dining area w/skylights & glass sliders that lead to a spacious deck, where breathtaking views enhance every gathering. Outside, the property transforms into your private oasis, boasting a heated inground gunite pool & spa w/tranquil water feature, as well as a cabana equipped with a bathroom and shower. The sprawling, level 3.1-acre grounds are ideal for play and entertaining. Perfectly configured for effortless indoor-outdoor living, the home offers an unparalleled setting for al fresco dining and year-round enjoyment.The primary suite serves as a luxurious retreat, complete w/a gas fireplace, private deck, dual oversized closets, and an opulent spa bathroom w/steam shower. Upstairs, you'll find an additional en suite bedroom, two more bedrooms connected by a shared bath, and a convenient laundry room. A bonus room with a half bath offers a flexible space for play or relaxation, while the walk-up attic and expansive lower level provide vast potential for recreation or storage.The oversized driveway and 4-car garage, paired with a basketball court, lead to the showstopping club house/cabana. This Adirondack-inspired space is the ultimate venue for memorable gatherings, featuring soaring ceilings, a striking stone wet bar, a rustic-chic bathroom, and ample space for guest accommodations or office use. Special details of home include wide plank wire-brushed floors with radiant heating on the main level and in the primary suite, a whole-house generator, efficient gas hot water heating, two gas fireplaces, Sonos sound system throughout, brand-new awnings over the deck and patio, top-of-the-line appliances, and an invisible fence. Situated on a private, professionally landscaped 3.19-acre property, this exceptional home offers proximity to shopping, transportation, and schools while providing the ultimate in privacy and luxury. Appliances: Electric Water Heater BuildingAreaSource: Public Records, ConstructionDescription: Cedar, HardiPlank Type, InteriorFeatures: Bar,

