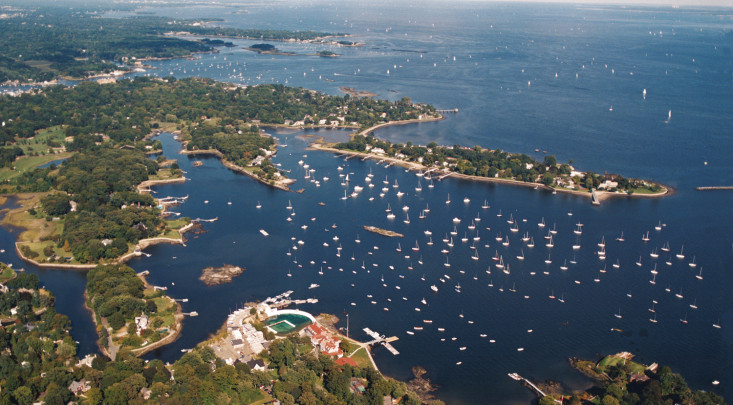-
$2,695,000
PRICE
-
6
Beds
-
6/1
Baths
-
4,710
Sqft
-
0.17
Acres
-
1953
Built
Stunning Larchmont Gardens Contemporary
Introducing a stunning, newly constructed six-bedroom Contemporary Colonial in the highly coveted Larchmont Gardens neighborhood. This home is a masterpiece of modern architecture and luxury living, showcasing a thoughtful design that maximizes natural light and spaciousness for an unparalleled blend of style and comfort. Enter through the sun-drenched 20' entry foyer, leading to the oversized living room and adjacent formal dining room. The heart of the home is the breathtaking great room, boasting a dramatic 20' lofted ceiling, expansive architectural windows, and a striking eco-friendly fireplace. The open-concept chef's kitchen, complete with a waterfall quartz center island, custom cabinetry, and stainless steel appliances, seamlessly flows to a spacious deck, ideal for outdoor entertaining. A convenient home office with an ensuite bathroom provides an ideal work-from-home space or a comfortable guest suite. The second level presents a luxurious primary suite, a true retreat featuring a private deck, custom his-and-hers walk-in closets, and a spa-like primary bath. Three additional generously sized family bedrooms, each with its own ensuite bathroom, complete the second floor. The lower level family room, featuring a wet bar and direct access to the bluestone patio, is perfect for casual gatherings. A large bedroom with an ensuite bathroom provides additional guest or in-law suite options. This exceptional home is a must-see!
READ MORELESS
Additional Information
ADDITIONAL INFORMATION
-
BASEMENT DESCRIPTION:
Walk-Out Access, Finished
-
DAYS ON MARKET:
86
-
ELEMENTARY SCHOOL:
Murray Avenue
-
ELEMENTARY SCHOOL DISTRICT:
Mamaroneck
-
HIGH SCHOOL:
Mamaroneck High School
-
MIDDLE SCHOOL:
Hommocks School
-
ON MARKET DATE:
2025-04-07
-
SEWER:
Public Sewer
-
STYLE:
Colonial, Contemporary
-
TYPE:
Residential
-
YEAR BUILT:
1953
INTERIOR FEATURES
-
APPLIANCES INCLUDED:
Stainless Steel Appliance(s), Gas Water Heater
-
BEDS:
6
-
COOLING:
ENERGY STAR Qualified Equipment
-
FLOORING:
Hardwood
-
FULL BATHS:
6
-
HEAT:
Natural Gas
-
INTERIOR FEATURES:
Cathedral Ceiling(s), Double Vanity, Eat-in Kitchen, Entrance Foyer, High Ceilings, Kitchen Island, Pantry, Walk-In Closet(s), Wet Bar
-
LIVING AREA SQFT:
4710
-
ROOMS:
11
EXTERIOR FEATURES
-
CONSTRUCTION MATERIALS:
Blown-In Insulation, HardiPlank Type
-
EXTERIOR FEATURES:
Balcony, Deck, Patio
-
PARKING:
Attached
Listing Courtesy of Robert Gamba of Julia B Fee Sothebys Int. Rlty (914.834.0270).
Floor Plans for 7 Hudson Place, Larchmont, NY
Location for 7 Hudson Place, Larchmont, NY

