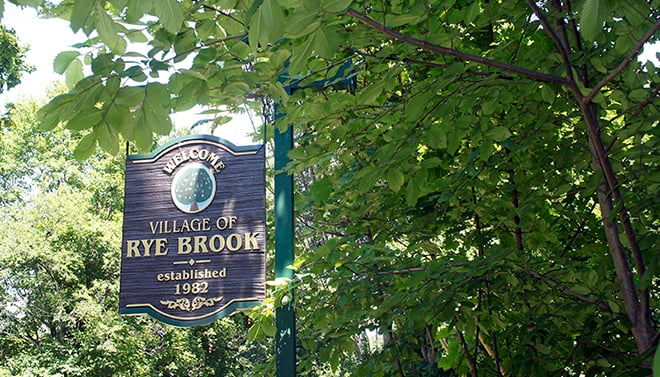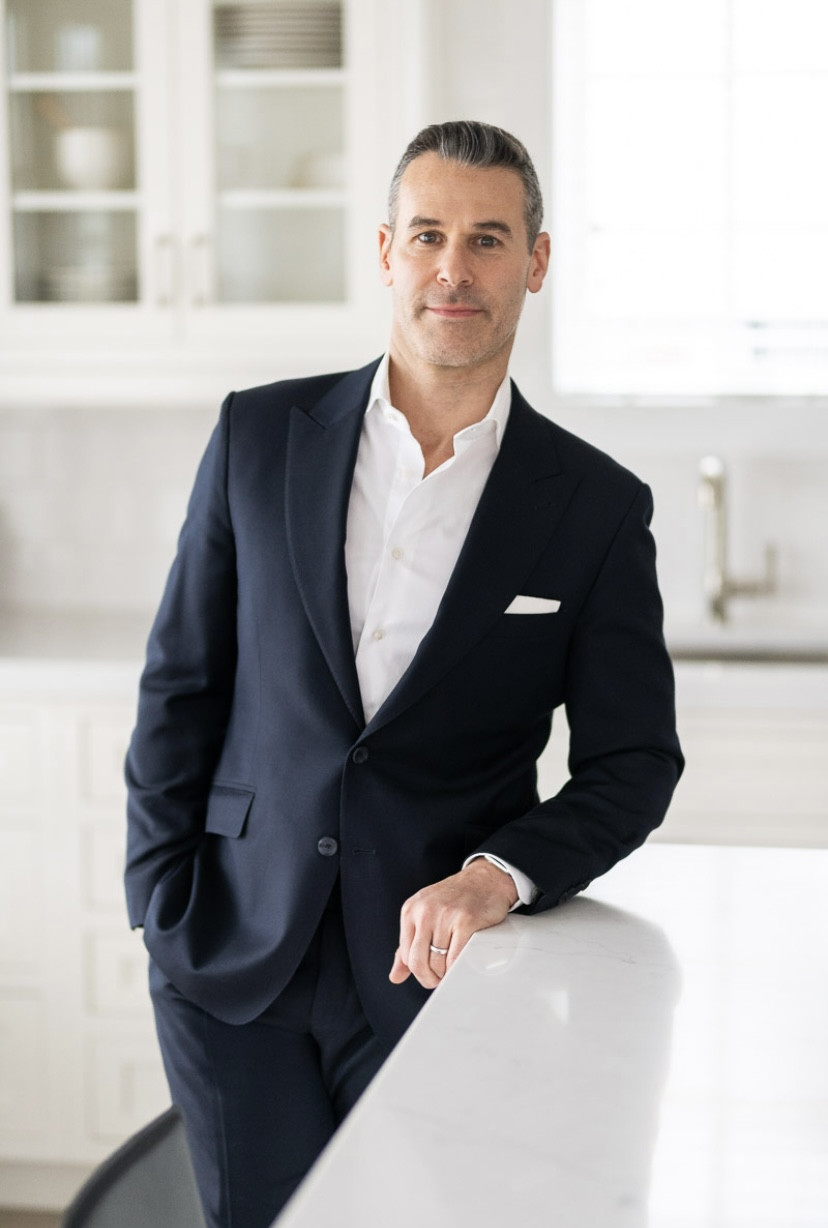-
$2,395,000
PRICE
-
4
Beds
-
5/1
Baths
-
4,889
Sqft
-
0.1
Acres
-
2020
Built
Experience luxury living at its finest in this beautifully designed 4-bedroom, 5.5-bath single-family home in Rye Brook’s premier Kingfield community. Built in 2020 and located in the award-winning Blind Brook School District, this modern residence offers an ideal blend of sophistication, comfort, and convenience. The main level features 10’ ceilings and an open-concept layout with expansive living and dining areas, perfect for entertaining. The gourmet kitchen is a chef’s dream, outfitted with Thermador appliances, quartz countertops, custom cabinetry, a large island with seating, a coffee bar, and an expansive walk-in pantry. A spacious mudroom and a private home office/den complete the first floor. Each of the four bedrooms includes its own en-suite bath, including a luxurious primary suite with fireplace, spa-like bath with freestanding tub and walk-in shower, double vanities, and an oversized dressing room. The finished lower level (985 sq. ft. included in total) offers additional living space ideal for recreation or guests. A second-floor laundry room adds everyday convenience. Kingfield is a private, 110-home enclave offering maintenance-free living and exceptional amenities, including scenic walking trails, a 4,400+ sq. ft. clubhouse with a club room, fitness center, outdoor heated pool and spa, and a playground. A rare opportunity to own one of Rye Brook’s most desirable homes.
READ MORELESS
Additional Information
ADDITIONAL INFORMATION
-
BASEMENT DESCRIPTION:
Finished, Full, Storage Space
-
DAYS ON MARKET:
10
-
ELEMENTARY SCHOOL:
Bruno M Ponterio Ridge Street Schoo
-
ELEMENTARY SCHOOL DISTRICT:
Blind Brook-Rye
-
HIGH SCHOOL:
Blind Brook High School
-
MIDDLE SCHOOL:
Blind Brook-Rye Middle School
-
ON MARKET DATE:
2025-07-15
-
PARKING SPACES:
4
-
SEWER:
Public Sewer
-
STYLE:
Other
-
SUBDIVISION:
Kingfield
-
TYPE:
Residential
-
UTILITIES:
Natural Gas Available, Cable Connected, Electricity Connected, Natural Gas Connected, Phone Connected, See Remarks, Sewer Connected, Underground Utilities, Water Connected
-
VIEW:
Trees/Woods
-
YEAR BUILT:
2020
-
ASSOCIATION FEE:
$894.00
INTERIOR FEATURES
-
APPLIANCES INCLUDED:
Dishwasher, Disposal, Dryer, Exhaust Fan, Freezer, Gas Range, Humidifier, Microwave, Other, Refrigerator, Stainless Steel Appliance(s), Washer, Wine Refrigerator
-
BEDS:
4
-
COOLING:
Central Air
-
FLOORING:
Hardwood, Other, Tile, Wood
-
FULL BATHS:
5
-
HEAT:
Forced Air, Natural Gas, Other
-
INTERIOR FEATURES:
Breakfast Bar, Built-in Features, Chandelier, Double Vanity, Dry Bar, Entrance Foyer, High Ceilings, High Speed Internet, Kitchen Island, Open Floorplan, Other, Pantry, Recessed Lighting, Smart Thermostat, Soaking Tub, Storage, Walk-In Closet(s)
-
LIVING AREA SQFT:
4889
-
ROOMS:
8
EXTERIOR FEATURES
-
CONSTRUCTION MATERIALS:
Foam Insulation, HardiPlank Type, Other
-
EXTERIOR FEATURES:
Pool (Community, In Ground, Outdoor Pool, Private)
-
PARKING:
Attached, Driveway, Garage, Garage Door Opener, Private
AMENITIES
- Curbs
- Fitness Center
- Other
- Playground
- Pool
ASSESSED VALUE AND TAXES
- HOA FEE: $894
- TAX AMOUNT: $52,189
Listing Courtesy of Joshua Rogull of Rogull Realty LLC (917.975.9732).
Location for 7 Honeysuckle Lane, Rye Brook, NY

