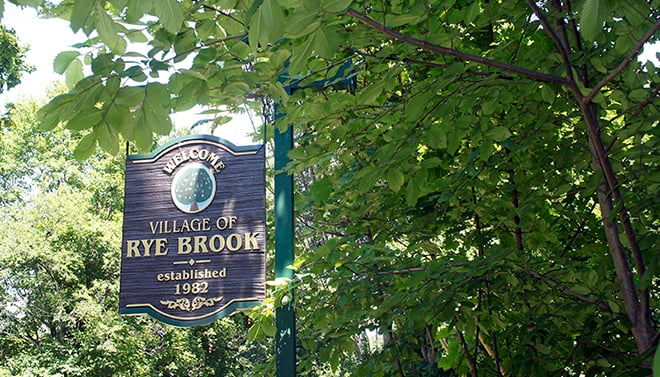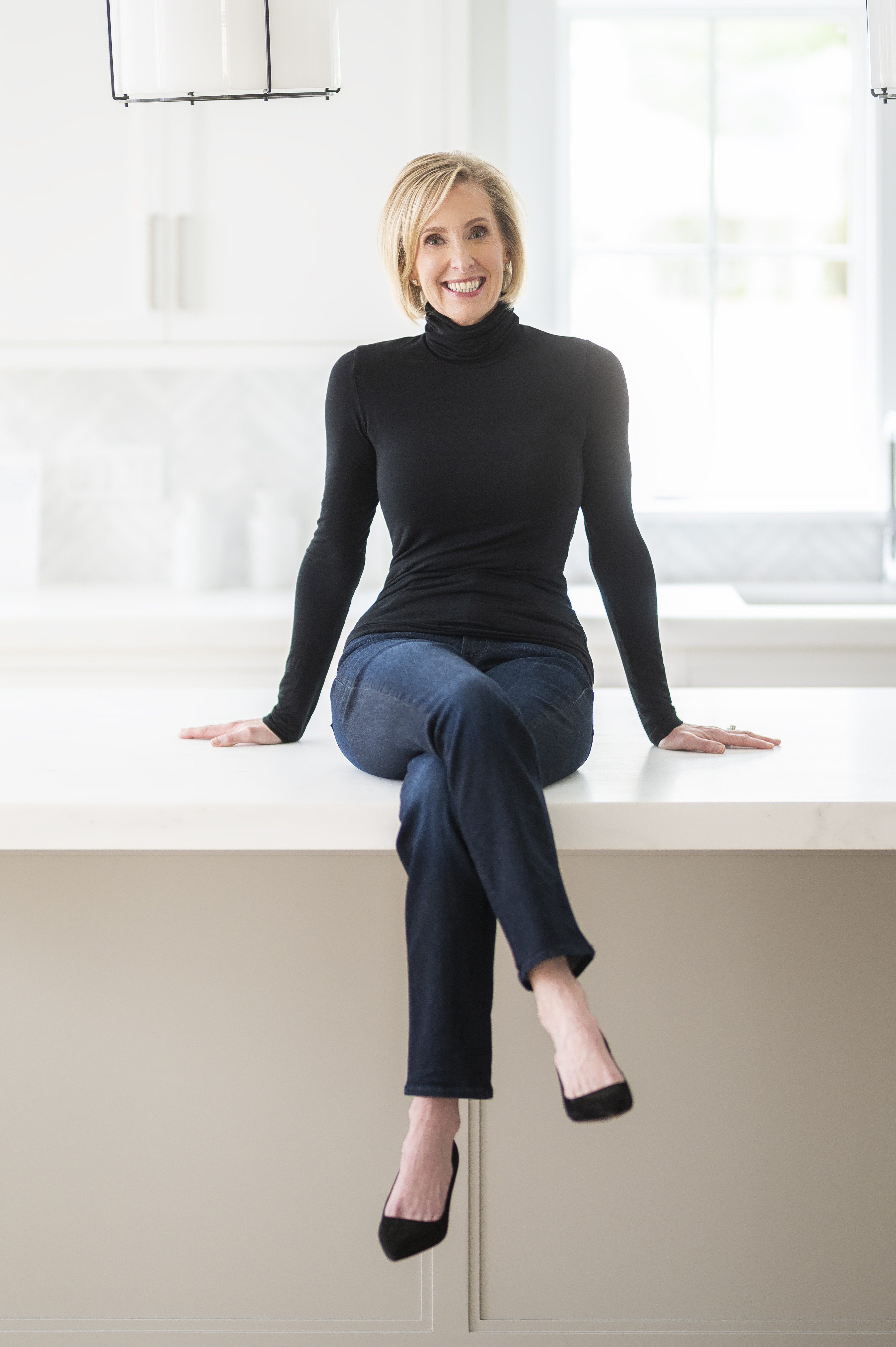Rye Brook
Westchester County, New YorkWithin the town of Rye lies the charming village of Rye Brook. The mid-Westchester County community borders the town of Greenwich, CT as well as numerous Westchester communities including Rye, Harrison,...
Listing Courtesy of Jennifer Holmes of Julia B Fee Sothebys Int. Rlty (914.967.4600).
Our community offers residents access to a number of fine private and public schools for all grade levels. Please read below for information on each of the schools in our area.
| SCHOOL | LOCATION | GRADE |
|---|---|---|
| Bright Horizons-Bellefair | 38 Bellefair Boulevard Port Chester, NY 10573 | PK - KG |
| Cerebral Palsy of Westchester, Inc | 1186 King St Rye Brook, NY 10573 | UG |
| Sacred Heart Greenwich | 1177 King Street Greenwich, CT 06831 | PK - 12 |
| Keio Academy Of New York | 3 COLLEGE RD Harrison, NY 10577 | 9 - 12 |
| Westchester Fairfield Hebrew A | 575 King Street Port Chester, NY 10573 | KG - 6 |
| School Of The Holy Child | 2225 Westchester Avenue Rye, NY 10580 | 5 - 12 |
| Fusion Academy/Westchester | 701 Westchester Avenue White Plains, NY 10604 | 6 - 12 |
| Eagle Hill School | 45 Glenville Road Greenwich, CT 06831 | TK - 10 |
| The Greenwich Japanese School | 270 Lake Avenue Greenwich, CT 06830 | 1 - 9 |
| Carmel Academy | 270 Lake Avenue Greenwich, CT 06830 | KG - 8 |
| German International School New York | 50 Partridge Road White Plains, NY 10605 | PK - 12 |
| North Baptist Nursery School | 284 King Street Port Chester, NY 10573 | PK - KG |
| Ridgeway Nursery School | 465 Ridgeway White Plains, NY 10605 | PK - KG |
| Corpus Christi-Holy Rosary School | 135 South Regent Street Port Chester, NY 10573 | PK - 8 |
| Greenwich Academy | 200 North Maple Avenue Greenwich, CT 06830 | PK - 12 |
| Greenwich Academy | 200 North Maple Avenue Greenwich, CT 06830 | PK - 12 |
| Brunswick School | 100 Maher Avenue Greenwich, CT 06830 | PK - 12 |
| The Greenwich Country Day School | PO BOX 623 OLD CHURCH RD Greenwich, CT 06836 | PK - 9 |
| Fusion Academy Westchester | 1 North Broadway White Plains, NY 10601 | 6 - 12 |
| Fusion Academy Wes: Westchester | 1 North Broadway White Plains, NY 10601 | 7 - 12 |
| Academy of Our Lady of Good Counsel | 52 N Broadway White Plains, NY 10603 | 9 - 12 |
| Good Counsel Academy Elementary School | 52 North Broadway White Plains, NY 10603 | PK - 8 |
| Greenwich Catholic School | 471 North Street Greenwich, CT 06830 | PK - 8 |
*UG = ungraded.
Detailed school information provided by GreatSchools.org © . All rights reserved.
Public and private school information is provided by sources including GreatSchools.org and various MLS services including the One Key, SMARTMLS, NCMLS, DARMLS and Greenwich MLS, and is subject to the terms of use on those sites. William Pitt and Julia B. Fee Sotheby’s International Realty believes the information provided by these sources to be accurate but will not be held responsible if any data as well as information such as school districts for listings is inaccurate.

Within the town of Rye lies the charming village of Rye Brook. The mid-Westchester County community borders the town of Greenwich, CT as well as numerous Westchester communities including Rye, Harrison,...

