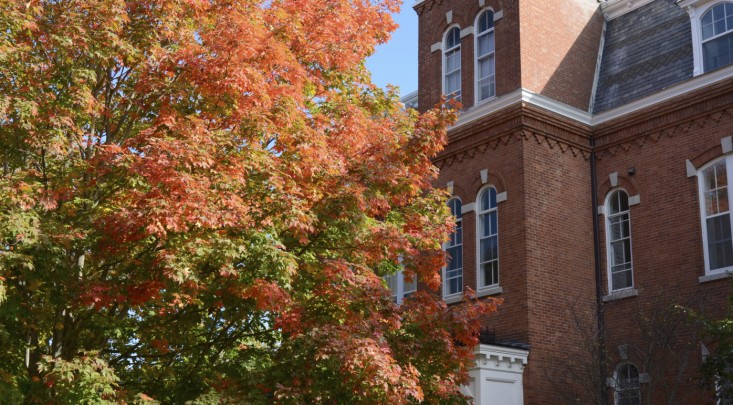North Stonington
Shoreline, ConnecticutAt one time, North Stonington was part of its older sister, Stonington, but in 1724 they parted ways. Today the quaint town, named for the rocky nature of its terrain, comprises the settlements of the...

At one time, North Stonington was part of its older sister, Stonington, but in 1724 they parted ways. Today the quaint town, named for the rocky nature of its terrain, comprises the settlements of the...
An exclusive report that informs you of residential real estate sales activity and trends in North Stonington, Connecticut.

Listing Courtesy of Susan Eldridge of Schilke Realty, Llc (401.637.4040).