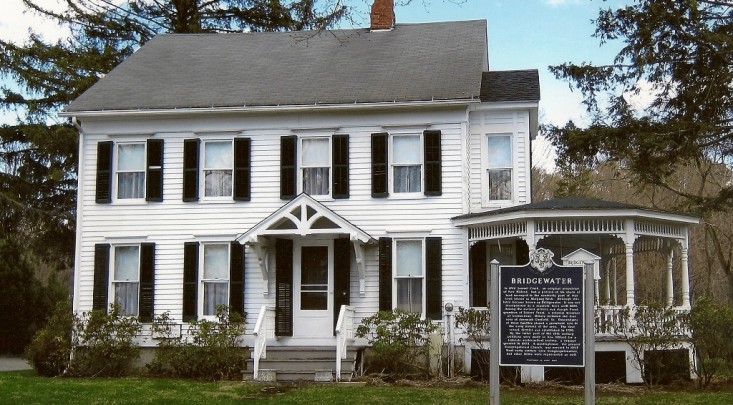-
$849,000
PRICE
-
4
Beds
-
3/1
Baths
-
2,964
Sqft
-
2
Acres
-
1984
Built
Step into tranquility with this stunning 4 bedroom, 3.5 bath home designed to elevate your state of calm. Nestled between exquisite gardens crafted by an artist family, this property offers a pure zen- like atmosphere for those seeking peace and beauty. Beyond the serene gardens is the home designed to take advantage of its surrounds. The living room features a double-sided fireplace offering scenic views of the gardens and flows into the island kitchen with dining area and abundant storage. The formal dining area is ideal for larger gatherings. The remodeled bathroom is a true spa experience with soaking tub, open shower and lush plants. In addition to four bedrooms, there is a bonus room for possible study, home office, gym or meditation space. There's much more to explore making this a must see for anyone looking to live in a peaceful and inviting environment.
READ MORELESS
Additional Information
LOT DETAILS
- ACRES: 2
- ACRES SOURCE: Public Records
- COUNTY: Litchfield
- GAS DESCRIPTION: Electric, Oil
- LOT DESCRIPTION: Secluded, Lightly Wooded, Sloping Lot, Professionally Landscaped
- OCCUPANCY: Owner
- WATER DESCRIPTION: Private Well
- WATER FRONTAGE: Access
- WATERFRONT DESCRIPTION: Access
EXTERIOR FEATURES
- EXTERIOR FEATURES: Deck
- EXTERIOR SIDING: Clapboard
- ROOF: Other
INTERIOR FEATURES
- AIR CONDITIONING: Central Air
- APPLIANCES INCLUDED: Gas Cooktop, Wall Oven, Microwave, Refrigerator, Dishwasher, Washer, Dryer
- BEDS: 4
- COOLING: Central Air
- FIREPLACES: 1
- FULL BATHS: 3
- FURNACE TYPE: Electric, Oil
- HALF BATHS: 1
- HEAT: Electric, Oil
- HEAT FUEL: Electric, Oil
- HOT WATER: Oil, Domestic
- LAUNDRY ROOM: Main Level
- ROOMS: 9
- TOTAL BATHS: 4
AMENITIES
- Library
- Park
- Playground/Tot Lot
- Private School(s)
- Public Rec Facilities
- Tennis Courts
- Auto Garage Door Opener
- Open Floor Plan
ADDITIONAL INFORMATION
- AVERAGE DAYS ON MARKET: 114
- BASEMENT DESCRIPTION: Crawl Space
- DAYS ON MARKET: 145
- ELEMENTARY SCHOOL: Burnham
- GARAGE: Attached Garage
- HIGH SCHOOL: Shepaug
- IS OCCUPIED?: Owner
- LIVING AREA SQFT: 2,964
- PROPERTY TAX: $7,301
- SEWER: Septic
- STATUS: Active
- STYLE: Contemporary
- TYPE: Single Family For Sale
- YEAR BUILT: 1984
- YEAR BUILT DETAILS: Public Records
- ZONING: res
Location for 7 Brandy Lane, Bridgewater, CT


