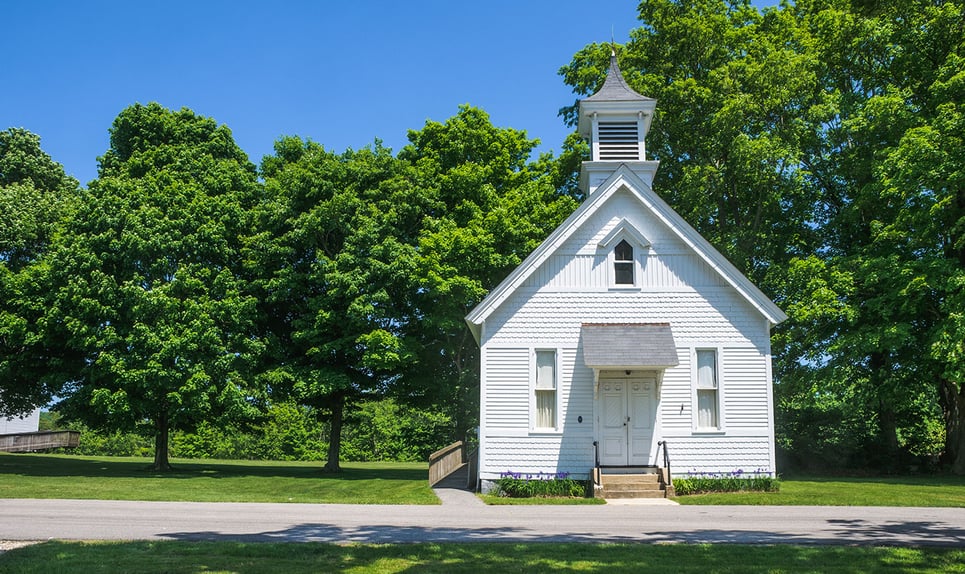-
$485,000
PRICE
Reduced by $15,000
-
3
Beds
-
2/1
Baths
-
2,926
Sqft
-
1.88
Acres
-
2004
Built
The Perfect Blend Of Peaceful Living And Modern Conveniences
Welcome to this charming 3 bedroom, 2.5 bath Colonial set on a sprawling 1.88-acre flat lot in the tranquil town of Salem. Spanning 1, 976 sq ft, this home features an open concept layout, perfect for everyday living and entertaining. The elegant dining room is poised for hosting memorable dinners, while the open kitchen and dining area serve as the heart of the home, perfect for casual meals and engaging conversation. Upstairs, the primary suite is a private retreat, complete with a full bathroom and a spacious walk-in closet. Two additional bedrooms and a hall bath ensure comfort and convenience for family and guests alike. The finished walk-out basement offers an extra room, providing flexible space for a home office, gym, or entertainment area. Practical amenities include first-floor laundry and a two-car attached garage, while the solar panels highlight a commitment to energy efficiency. Outside, the property's expansive flat lot is a gardener's dream, featuring a dedicated garden area ready for your green thumb. A useful shed provides additional storage for tools and equipment. Experience the perfect blend of peaceful living and modern conveniences in this beautiful Salem home.
READ MORELESS
Additional Information
ADDITIONAL INFORMATION
-
ACRES:
1.88
-
ATTIC DESCRIPTION:
Access Via Hatch
-
BASEMENT DESCRIPTION:
Full, Interior Access, Partially Finished, Walk-out
-
GARAGE:
Attached Garage
-
GARAGE COUNT:
2
-
HIGH SCHOOL:
East Lyme
-
IS OCCUPIED?:
Owner
-
LIVING AREA SQFT:
2,926
-
PROPERTY TAX:
$6,065
-
SEWER:
Septic
-
STYLE:
Colonial
-
TAX AMOUNT:
$6,065
-
YEAR BUILT:
2004
-
YEAR BUILT DETAILS:
Public Records
-
ZONING:
RUA
AMENITIES
INTERIOR FEATURES
-
AIR CONDITIONING:
Central Air
-
APPLIANCES INCLUDED:
Oven/Range, Microwave, Refrigerator, Dishwasher
-
ATTIC:
Yes
-
BEDS:
3
-
COOLING:
Central Air
-
FIREPLACES:
1
-
FULL BATHS:
2
-
FURNACE TYPE:
Oil, Solar
-
HALF BATHS:
1
-
HEAT:
Oil, Solar
-
HEAT FUEL:
Oil, Solar
-
HOT WATER:
Domestic
-
LAUNDRY ROOM:
Main Level
-
LAUNDRY ROOM ACCESS:
Half Bath
-
ROOMS:
6
-
TOTAL BATHS:
3
EXTERIOR FEATURES
-
EXTERIOR FEATURES:
Shed,Gutters,Patio
-
EXTERIOR SIDING:
Vinyl Siding
-
ROOF:
Asphalt Shingle
Floor Plans for 686 West Road, Salem, CT
Location for 686 West Road, Salem, CT
Schools
for 686 West Road, Salem, CT
Our community offers residents access to a number of fine private and public schools for all grade levels. Please read below for information on each
of the schools in our area.
Private Schools

*UG = ungraded.
Detailed school information provided by GreatSchools.org © . All rights reserved.
Public and private school information is provided by sources including GreatSchools.org and various MLS services including the One Key, SMARTMLS, NCMLS, DARMLS and Greenwich MLS, and is subject to the terms of use
on those sites. William Pitt and Julia B. Fee Sotheby’s International Realty believes the information provided by these sources to be accurate
but will not be held responsible if any data as well as information such as school districts for listings is inaccurate.

