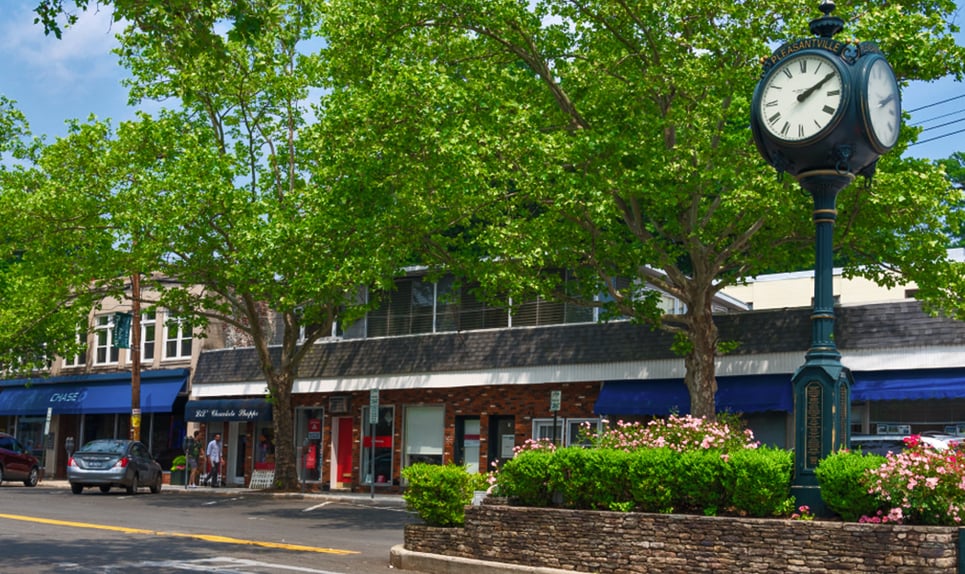-
$2,200,000
PRICE
-
5
Beds
-
4/1
Baths
-
4,065
Sqft
-
1.43
Acres
-
2012
Built
Experience the pinnacle of luxury living in this exceptional center-hall colonial, located in a private enclave within the award-winning Byram Hills School District—just 5 minutes from Metro North for an easy commute.
A dramatic 2-story foyer welcomes you into a home where formal elegance meets everyday comfort. The gracious living and dining rooms flow seamlessly into a sunlit open kitchen with a breakfast area overlooking the backyard, and an expansive family room perfect for casual living or refined entertaining.
With 5 beautifully designed bedrooms, including a private first-floor guest suite, the home offers unparalleled comfort. A rare second-floor recreation room provides additional lounge space, while the unfinished basement—approximately 2,000 sq ft with high ceilings—invites endless customization.
Outside, nearly 1.5 acres of level, park-like grounds deliver a true resort experience. A new swimming pool, built-in jacuzzi, and playground offer fun for all ages, while a state-of-the-art powered pergola creates the perfect setting for al fresco dining. And with an automatic full backup generator, year-round comfort is guaranteed. Whether hosting unforgettable gatherings or enjoying peaceful moments, this home offers vacation living—every day.
READ MORELESS
Additional Information
ADDITIONAL INFORMATION
-
BASEMENT DESCRIPTION:
Full
-
DAYS ON MARKET:
18
-
ELEMENTARY SCHOOL:
Wampus
-
ELEMENTARY SCHOOL DISTRICT:
Byram Hills
-
HIGH SCHOOL:
Byram Hills High School
-
MIDDLE SCHOOL:
H C Crittenden Middle School
-
ON MARKET DATE:
2025-05-16
-
PARKING SPACES:
7
-
SEWER:
Septic Tank
-
STYLE:
Colonial
-
TYPE:
Residential
-
YEAR BUILT:
2012
INTERIOR FEATURES
-
APPLIANCES INCLUDED:
Dishwasher, Dryer, Refrigerator, Washer
-
BEDS:
5
-
COOLING:
Central Air
-
FLOORING:
Hardwood
-
FULL BATHS:
4
-
HEAT:
Propane
-
INTERIOR FEATURES:
Eat-in Kitchen, Entrance Foyer, Pantry, Walk-In Closet(s)
-
LIVING AREA SQFT:
4065
-
ROOMS:
10
EXTERIOR FEATURES
-
CONSTRUCTION MATERIALS:
Frame, HardiPlank Type
-
EXTERIOR FEATURES:
Pool (Private)
Listing Courtesy of Jessica Chan of Julia B Fee Sothebys Int. Rlty (914.725.3305).
Floor Plans for 68 Allison Lane, Thornwood, NY
Location for 68 Allison Lane, Thornwood, NY

