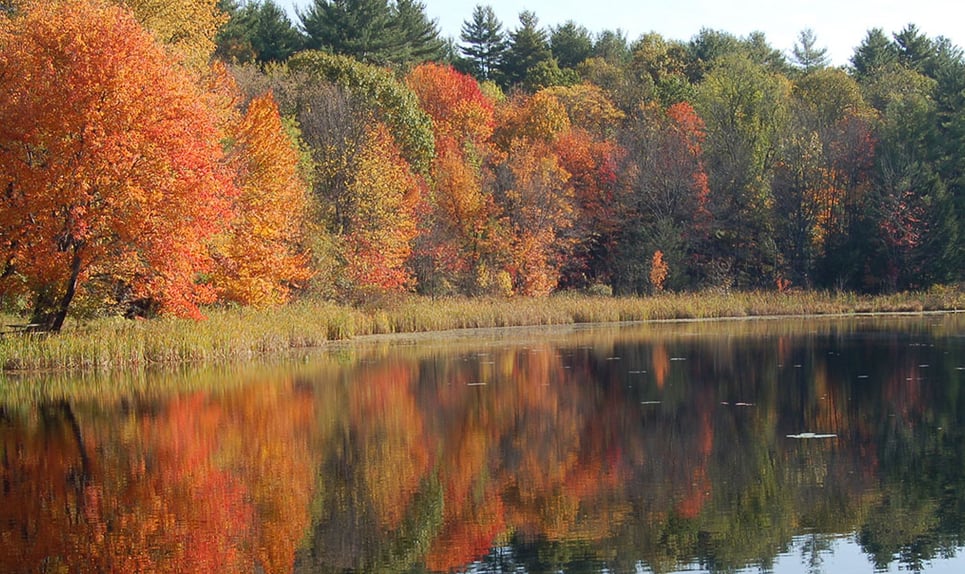Welcome to iconic Penny Lane! This custom-built, one-owner contemporary home greets you with a gracious foyer entry. The gourmet kitchen is a chef's dream, featuring custom craftsmanship with a Subzero refrigerator, dishwasher, built-in microwave, wine refrigerator, pantry, and a large island with a Wolf oven, plus a breakfast area with sliders to a spacious deck overlooking the yard. Off the kitchen, a cozy family room with a fireplace awaits, perfect for holiday entertaining. The formal dining room, featuring elegant French doors, leads to the formal living room with a striking floor-to-ceiling stone fireplace. The first-floor primary suite is a spacious retreat with an en suite bath. The main level also includes a light-filled office, guest bathroom, and gleaming hardwood floors throughout. Up a short staircase, find a bedroom, and the second level offers two more bedrooms with hardwood floors-one with an en suite bath-as well as a hallway bathroom. The finished walkout lower level includes a full bathroom, guest room, and sliders to a private yard. Additional highlights include 4 garages, new heating and central air systems, a water filtration system (all 2024), a 2021 roof, 2022 driveway, and a 2019 deck. Located in the award-winning Amity School District.

