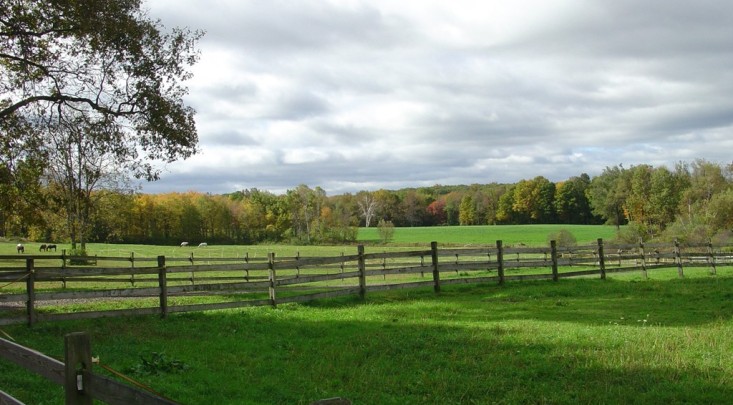-
$1,050,000
PRICE
Sold on 02/21/2025
-
6
Beds
-
3/1
Baths
-
4,612
Sqft
-
2.09
Acres
-
1832
Built
Grand early 19th century home on one of Litchfield's most desired streets sits this circa 1832 home. The Daniel Baldwin house is steeped in history. Meander through the property and experience the Olmsted-designed gardens. The Olmsted Bros. was one of America's greatest landscape architecture firms of its time. Other exterior features include, a gazebo, playhouse, and greenhouse. Enter inside the front hall and enjoy the multiple rooms on the main level . Continue on and enjoy the light filled sunroom overlooking the terrace and garden room. The second floor has a graceful landing. The large primary suite boasts a sitting room and full bath. There is another en-suite bedroom, full bath, and three additional bedrooms to choose from. A light and bright exercise room completes the upstairs living quarters. All this within a couple of hours from Manhattan and walking distance to the Litchfield Green with many fine shops and restaurants.. This classic home and property shouldn't be missed!
READ MORELESS
Additional Information
LOT DETAILS
- ACRES: 2.09
- ACRES SOURCE: Public Records
- COUNTY: Litchfield
- GAS DESCRIPTION: Oil
- LOT DESCRIPTION: Some Wetlands, Level Lot, Historic District
- OCCUPANCY: Vacant
- WATER DESCRIPTION: Public Water Connected
- WATER FRONTAGE: Not Applicable
- WATERFRONT DESCRIPTION: Not Applicable
EXTERIOR FEATURES
- EXTERIOR FEATURES: Porch-Wrap Around,Terrace,Fruit Trees,Gazebo,Porch,Gutters,Garden Area,Stone Wall,French Doors
- EXTERIOR SIDING: Wood
- HOUSE COLOR: White
- ROOF: Asphalt Shingle
INTERIOR FEATURES
- AIR CONDITIONING: Window Unit
- APPLIANCES INCLUDED: Electric Range, Refrigerator, Washer, Electric Dryer
- ATTIC: Yes
- BEDS: 6
- COOLING: Window Unit
- FIREPLACES: 1
- FULL BATHS: 3
- FURNACE TYPE: Oil
- HALF BATHS: 1
- HEAT: Oil
- HEAT FUEL: Oil
- HOT WATER: Domestic
- LAUNDRY ROOM: Main Level
- LAUNDRY ROOM ACCESS: Main Floor Laundry Room
- ROOMS: 12
- TOTAL BATHS: 4
AMENITIES
- Health Club
- Lake
- Library
- Medical Facilities
- Park
- Private School(s)
- Stables/Riding
- Auto Garage Door Opener
- Cable - Available
- Security System
ADDITIONAL INFORMATION
- ATTIC DESCRIPTION: Access Via Hatch
- AVERAGE DAYS ON MARKET: 635
- BASEMENT DESCRIPTION: Full
- DAYS ON MARKET: 635
- ELEMENTARY SCHOOL: Per Board of Ed
- ENCUMBRANCES: Regulated Historic District
- GARAGE: Detached Garage
- HIGH SCHOOL: Per Board of Ed
- IS OCCUPIED?: Vacant
- JUNIOR HIGH SCHOOL: Per Board of Ed
- LIVING AREA SQFT: 4,612
- MIDDLE SCHOOL: Per Board of Ed
- PROPERTY TAX: $18,881
- RESTRICTIONS: Regulated Historic District
- SEWER: Public Sewer Connected
- STATUS: Closed
- STYLE: Colonial
- TYPE: Single Family For Sale
- YEAR BUILT: 1832
- YEAR BUILT DETAILS: Public Records
- ZONING: HR30
Floor Plans for 64 Prospect Street, Litchfield, CT
Location for 64 Prospect Street, Litchfield, CT
