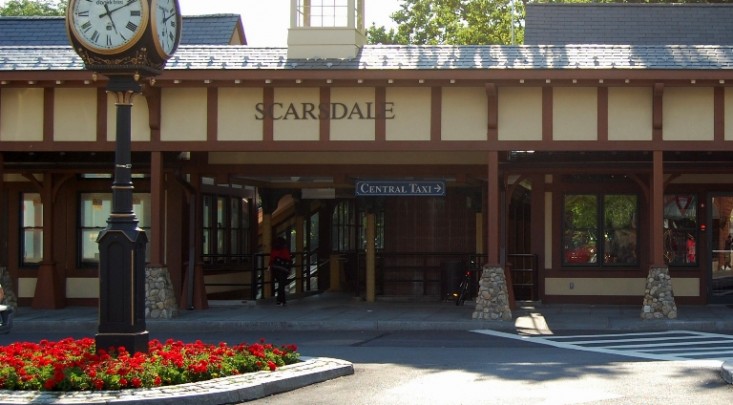-
$1,925,000
PRICE
-
5
Beds
-
3
Baths
-
2,662
Sqft
-
0.5
Acres
-
1954
Built
Welcome to your future sanctuary! Step into this exquisite residence, meticulously crafted with your needs and desires in mind. Indulge in the seamless fusion of sophistication and modern convenience throughout. At the heart of the home, you'll be enchanted by the spacious chef's kitchen and dining room, perfectly designed for hosting memorable gatherings or simply enjoying everyday culinary adventures. The light-filled living room invites you to unwind and create cherished moments by the fireplace. Open the French doors from the family room to the serene blue stone patio, where you'll find yourself surrounded by the beauty of the meticulously landscaped garden, an idyllic setting for relaxation and entertainment alike. Need a space to focus and be productive? Your private home office awaits. Retreat to the luxurious en suite primary bedroom, offering a haven of tranquility with ample closet space and charming original wood floors. Every corner of this home exudes comfort and style, with king-size bedrooms, beautifully appointed bathrooms, and abundant storage options. The expansive lower level presents endless possibilities for customization and expansion, while the sprawling backyard provides a peaceful escape from the hustle and bustle of everyday life. With parking for up to six cars in the driveway, plus additional spots on the way, convenience is at your fingertips. Located in Quaker Ridge, this residence offers proximity to schools, Scarsdale Pool, equestrian center, golf courses, playgrounds, shops, restaurants, and more! Don't miss your opportunity to experience luxury living tailored to perfection. Step into your dream lifestyle! Additional Information: Amenities:Storage,ParkingFeatures:2 Car Attached,
READ MORELESS
Additional Information
ADDITIONAL INFORMATION
- BASEMENT DESCRIPTION: Full, Unfinished, Walk-Out Access
- DAYS ON MARKET: 376
- ELEMENTARY SCHOOL: Quaker Ridge
- HIGH SCHOOL: Scarsdale Senior High School
- HIGH SCHOOL DISTRICT: Scarsdale
- MIDDLE SCHOOL: Scarsdale Middle School
- ON MARKET DATE: 2024-02-02
- PARKING SPACES: 2
- SEWER: Public Sewer
- TYPE: Residential
- YEAR BUILT: 1954
INTERIOR FEATURES
- APPLIANCES INCLUDED: Cooktop, Dishwasher, Dryer, Microwave, Oven, Refrigerator, Stainless Steel Appliance(s), Washer, Gas Water Heater
- BEDS: 5
- COOLING: Central Air
- FLOORING: Hardwood
- FULL BATHS: 3
- HEAT: Natural Gas, Gravity
- INTERIOR FEATURES: Eat-in Kitchen, Walk-In Closet(s), Built-in Features
- LIVING AREA SQFT: 2662
EXTERIOR FEATURES
- CONSTRUCTION MATERIALS: Frame, Cedar
- EXTERIOR FEATURES: Patio
- PARKING: Attached, Driveway, Garage Door Opener
Listing Courtesy of Iris Kalt of Berkshire Hathaway HS NY Prop (914.834.7777).
Location for 64 Griffen Avenue, Scarsdale, NY

