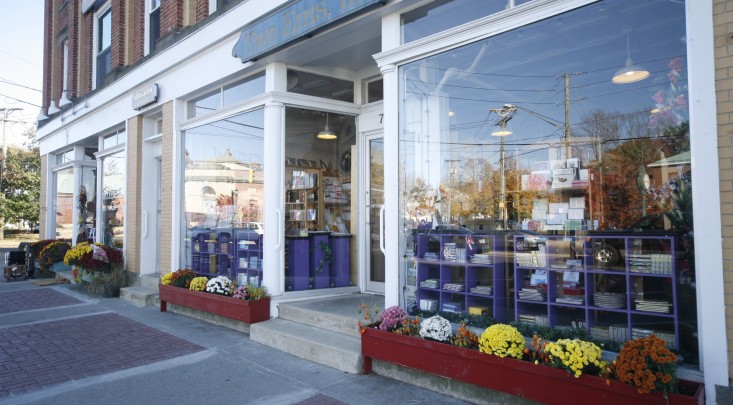Madison
Shoreline, ConnecticutBoasting Long Island Sound to the south and farms and woodlands to the north, the town of Madison enjoys an ambiance offering something for everyone. This charming community is home to the state’s longest...

Boasting Long Island Sound to the south and farms and woodlands to the north, the town of Madison enjoys an ambiance offering something for everyone. This charming community is home to the state’s longest...
An exclusive report that informs you of residential real estate sales activity and trends in Madison, Connecticut.
Listing Courtesy of Margaret Muir of William Pitt Sotheby's Int'l (203.245.6700).