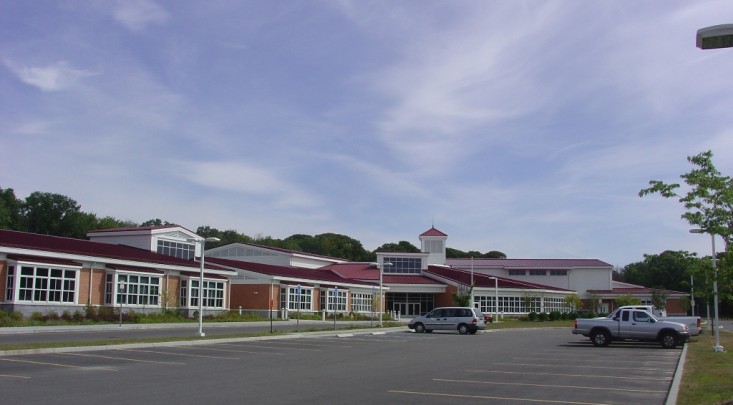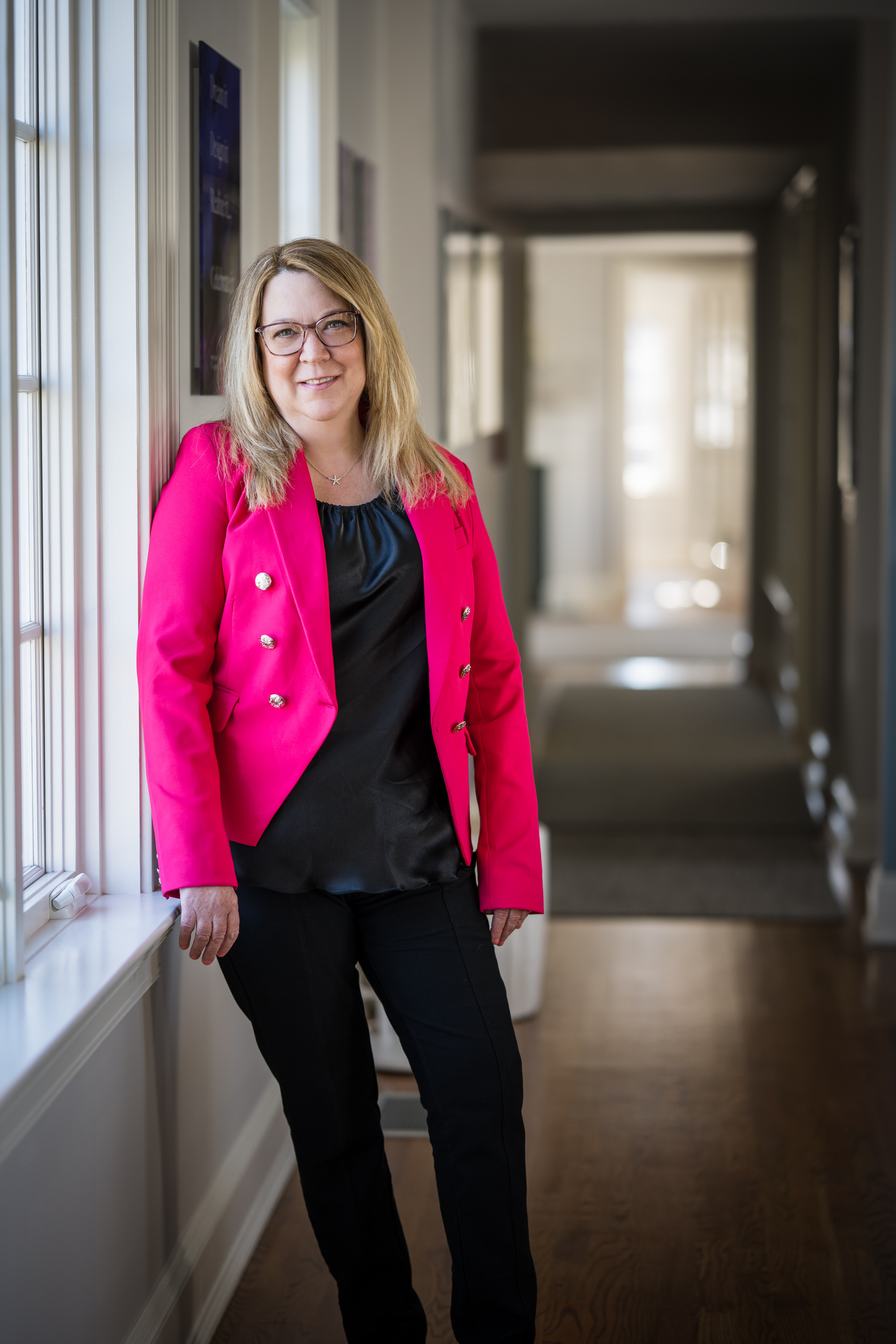Trumbull
Fairfield County, ConnecticutNamed for Jonathan Trumbull, a Revolutionary War governor, the town of Trumbull was incorporated in 1797. Today the town, which has roots in mining and manufacturing, is primarily residential and takes...

Named for Jonathan Trumbull, a Revolutionary War governor, the town of Trumbull was incorporated in 1797. Today the town, which has roots in mining and manufacturing, is primarily residential and takes...
An exclusive report that informs you of residential real estate sales activity and trends in Trumbull, Connecticut.


Listing Courtesy of Dennis Beirne of William Pitt Sotheby's Int'l (203.227.1246).