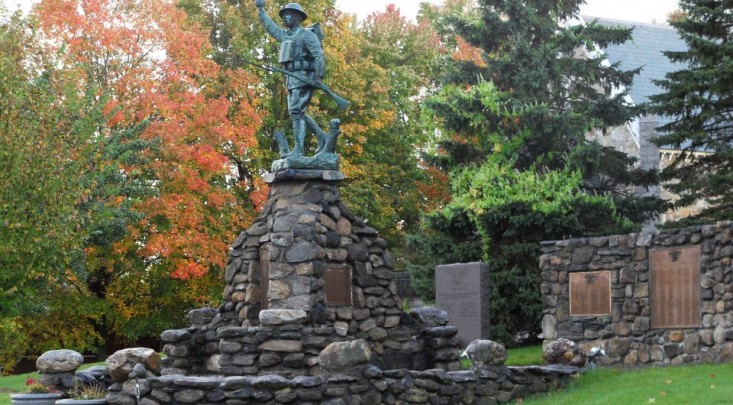Canaan
Litchfield County, ConnecticutCanaan, also known as Falls Village, is the second smallest of Connecticut’s towns. The cozy, northern Litchfield County community is perfect for those seeking outdoor recreation, as the Housatonic River...

Canaan, also known as Falls Village, is the second smallest of Connecticut’s towns. The cozy, northern Litchfield County community is perfect for those seeking outdoor recreation, as the Housatonic River...
An exclusive report that informs you of residential real estate sales activity and trends in Canaan, Connecticut.

Listing Courtesy of Dave Mallison of William Pitt Sotheby's Int'l (860.435.2400).