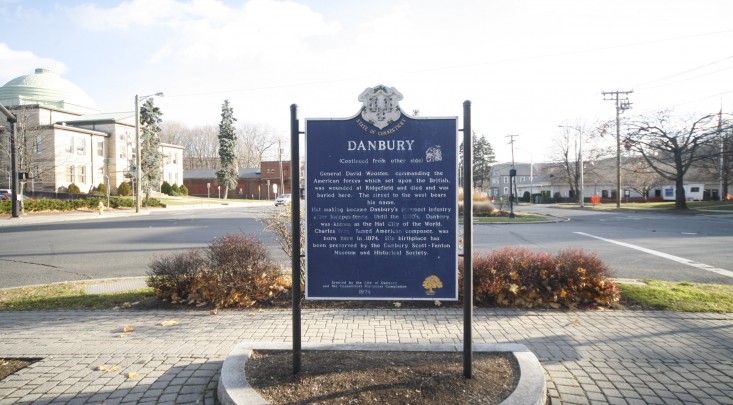Danbury
Fairfield County, ConnecticutThe state’s seventh largest city, Danbury hugs the New York border in the foothills of the Berkshire Mountains. Its retail scene is anchored by the Danbury Fair Mall, and recreational opportunities abound...
Our community offers residents access to a number of fine private and public schools for all grade levels. Please read below for information on each of the schools in our area.
| SCHOOL | LOCATION | GRADE |
|---|---|---|
| Colonial Hills Christian Academy | 40 Stadley Rough Rd Danbury, CT 06811 | PK - 9 |
| Colonial Hills Christian Academy | 40 Stadley Rough Road Danbury, CT 06811 | PK - 10 |
| Country Kids Club | 94 Old State Road Brookfield, CT 06804 | PK - KG |
| St Gregory The Great School | 85 Great Plain Road Danbury, CT 06811 | PK - 8 |
| Country Kids Play Farm | 107 Old State Road Brookfield, CT 06804 | PK - KG |
| Christian Life Academy | 133 Junction Road Brookfield, CT 06804 | PK - 8 |
| Kindercare Learning Center | 174 Old Hawleyville Road Bethel, CT 06801 | PK - KG |
| Fun Steps Preschool Childcare Center | 6 Meckauer Cir Bethel, CT 06801 | PK - KG |
| St. Joseph Elementary School | 5 Obtuse Hill Road Brookfield, CT 06804 | PK - 8 |
| Immanuel Lutheran School | 18 Clapboard Ridge Road Danbury, CT 06811 | PK - 8 |
| St Joseph Elementary School | 370 Main Street Danbury, CT 06810 | PK - 8 |
| Sacred Heart School | 17 Cottage St Danbury, CT 06810 | PK - 3 |
| Pathways Academy | 13 Rose Street Danbury, CT 06810 | 6 - 8 |
| Hudson Country Montessori School | 44A Shelter Rock Road Danbury, CT 06810 | PK - 8 |
| Kids Castle Child Care Learning Center | 777 Federal Road Brookfield, CT 06804 | KG |
| St Peter School | 98 Main Street Danbury, CT 06810 | PK - 8 |
| Montessori Community School At Brookfield | Po Box 5255 Brookfield, CT 06804 | PK - KG |
| Little Friends Pre-School | 109 Wooster Street Bethel, CT 06801 | PK - KG |
| Bright Beginning Dc-New Ffld | 74 Connecticut 37 New Fairfield, CT 06812 | PK - KG |
| Immaculate High School | 73 Southern Boulevard Danbury, CT 06810 | 9 - 12 |
| Kindercare Learning Center 755 | 123 South King Street Danbury, CT 06811 | PK - KG |
*UG = ungraded.
Detailed school information provided by GreatSchools.org © . All rights reserved.
Public and private school information is provided by sources including GreatSchools.org and various MLS services including the One Key, SMARTMLS, NCMLS, DARMLS and Greenwich MLS, and is subject to the terms of use on those sites. William Pitt and Julia B. Fee Sotheby’s International Realty believes the information provided by these sources to be accurate but will not be held responsible if any data as well as information such as school districts for listings is inaccurate.

The state’s seventh largest city, Danbury hugs the New York border in the foothills of the Berkshire Mountains. Its retail scene is anchored by the Danbury Fair Mall, and recreational opportunities abound...
An exclusive report that informs you of residential real estate sales activity and trends in Danbury, Connecticut.

Listing Courtesy of Mary Ellen Barnett of William Pitt Sotheby's Int'l (203.796.7700).