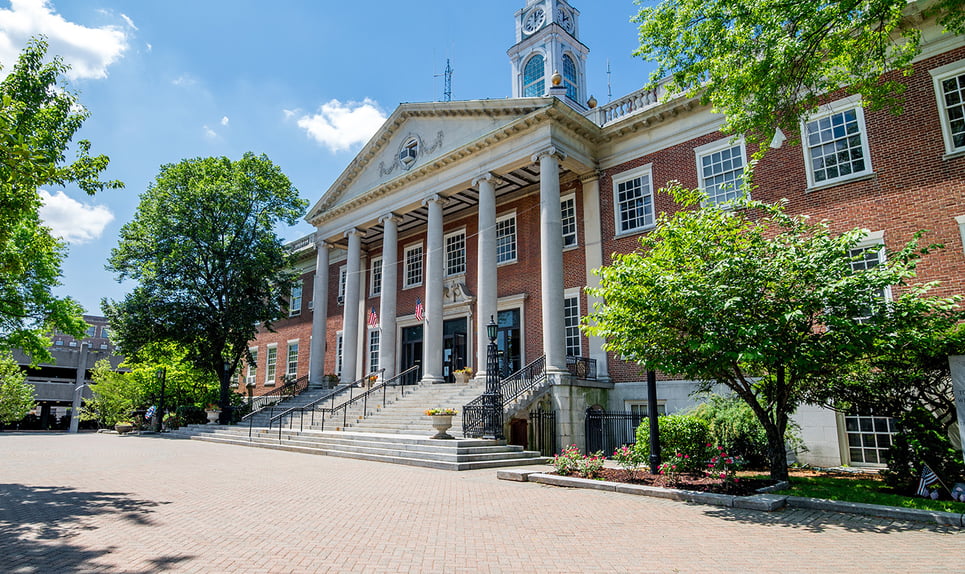-
$299,000
PRICE
-
2
Beds
-
1/1
Baths
-
1,400
Sqft
-
1928
Built
-
$214
Price/Sqft
Welcome to the Fleetwood View, a classic prewar apartment complex located mere steps from the Fleetwood Metro North station. This oversized 2 bedroom, 11/2 bath apartment is loaded with pre-war charm: soaring 9-foot ceilings, graceful archways, original moldings, and hardwood floors throughout. A gallery-style hallway with 2 closets greets you upon entering, which leads to a large foyer/flex space that can be used as an office/library or sitting room. The recently updated eat-in kitchen-with cherry cabinets, stainless steel appliances, beautiful tile backsplash, and slate tile floor-easily accommodates a dining table that seats up to 4 comfortably. The large living room features original period moldings, built-in shelving, and a decorative fireplace, and is spacious enough to also serve as a formal dining area. Two generously-sized bedrooms, each with two closets, and a tastefully updated windowed bath round out the apartment. The unit has all new windows as of 2021, and a total of 7 closets. Other building amenities include laundry, bike, and storage rooms. CVS is 2 blocks away, and just one block further is Gramatan Ave., with its numerous shops & restaurants. 28 min. via Metro North RR to GCT.
READ MORELESS
Additional Information
ADDITIONAL INFORMATION
- DAYS ON MARKET: 103
- ELEMENTARY SCHOOL: Pennington School
- ELEMENTARY SCHOOL DISTRICT: Mount Vernon
- ESTIMATED MONTHLY MAINTENANCE: $1,379
- HIGH SCHOOL: Call Listing Agent
- MIDDLE SCHOOL: Call Listing Agent
- ON MARKET DATE: 2024-07-11
- PETS ALLOWED?: Cats OK
- SEWER: Public Sewer
- STYLE: Mid-Rise
- SUBDIVISION: Fleetwood View
- TYPE: Residential
- YEAR BUILT: 1928
INTERIOR FEATURES
- APPLIANCES INCLUDED: Dishwasher, Microwave, Refrigerator, Gas Water Heater, Oven, Stainless Steel Appliance(s)
- BEDS: 2
- COOLING: Ceiling Fan(s), None
- FLOORING: Hardwood
- FULL BATHS: 1
- HEAT: Natural Gas, Hot Water
- INTERIOR FEATURES: Eat-in Kitchen, Elevator, Entrance Foyer, High Ceilings, Storage
- LIVING AREA SQFT: 1400
- ROOMS: 5
EXTERIOR FEATURES
- CONSTRUCTION MATERIALS: Brick
- EXTERIOR FEATURES: Courtyard
- PARKING: Off Site, Private, On Street
Listing Courtesy of Susan Hawkins of Julia B Fee Sothebys Int. Rlty (914.620.8682).
Floor Plans for 60 W Broad Street #4F, Mount Vernon, NY
Location for 60 W Broad Street #4F, Mount Vernon, NY

