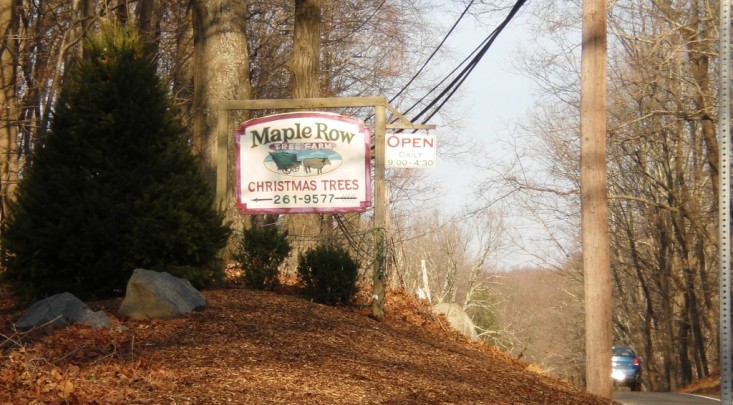-
$4,500/mo
PRICE
-
3
Beds
-
3/1
Baths
-
3,004
Sqft
-
0.92
Acres
-
1963
Built
Spacious Raised Ranch In A Beautiful Neighborhood
It's a great home in a great location! This spacious raised ranch is located in a beautiful neighborhood of Easton, just 1.5 miles from Merritt Parkway. This newly renovated home has an open feel, with a large living room with a vaulted ceiling and a big stone fireplace, an updated kitchen with granite countertops, and plenty of space. The first floor features a primary bedroom with a full bath, two additional bedrooms, and a hall bathroom. The lower level is finished with a large family room, office, laundry room, full bath, and entrance to the 2-car garage. The level lot and private backyard are waiting for you to enjoy.
READ MORELESS
Additional Information
ADDITIONAL INFORMATION
- ATTIC DESCRIPTION: Pull-Down Stairs
- AVERAGE DAYS ON MARKET: 148
- BASEMENT DESCRIPTION: Full, Partially Finished
- DAYS ON MARKET: 148
- ELEMENTARY SCHOOL: Samuel Staples
- GARAGE: Attached Garage
- GARAGE COUNT: 2
- HIGH SCHOOL: Joel Barlow
- IS OCCUPIED?: Vacant
- LEASE PRICE DESCRIPTION: Per Month
- LIVING AREA SQFT: 3,004
- NEIGHBORHOOD: Sport Hill
- PETS ALLOWED DETAILS: Review with owner
- PETS ALLOWED?: Restrictions
- SEWER: Septic
- STYLE: Raised Ranch
- SUBTYPE: Single Family Rental
- TYPE: Residential Rental
- YEAR BUILT: 1963
- YEAR BUILT DETAILS: Public Records
- ZONING: R1
AMENITIES
INTERIOR/EXTERIOR FEATURES
- AIR CONDITIONING: Window Unit
- APPLIANCES INCLUDED: Electric Cooktop, Electric Range, Microwave, Refrigerator, Dishwasher
- ATTIC: Yes
- BEDS: 3
- COOLING: Window Unit
- EXTERIOR SIDING: Aluminum
- FIREPLACES: 1
- FULL BATHS: 3
- FURNACE TYPE: Oil
- HALF BATHS: 1
- HEAT: Oil
- HEAT FUEL: Oil
- HOT WATER: Oil, 30 Gallon Tank
- LAUNDRY ROOM: Lower Level
- LAUNDRY ROOM ACCESS: finished laundry room on lower level
- ROOMS: 8
Floor Plans for 60 Gate Ridge Road, Easton, CT
Location for 60 Gate Ridge Road, Easton, CT

