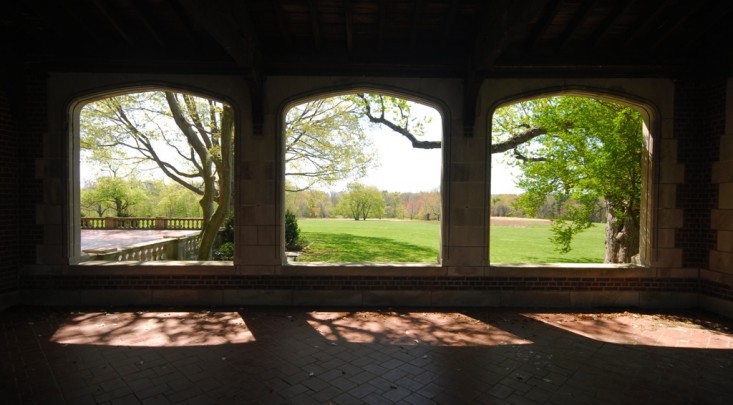New Canaan
Fairfield County, ConnecticutThe Fairfield County town of New Canaan is a picturesque New England community with elegant residences, expansive parks and a vibrant town green lined with upscale shops and restaurants. Its welcoming,...
Our community offers residents access to a number of fine private and public schools for all grade levels. Please read below for information on each of the schools in our area.
| SCHOOL | LOCATION | GRADE |
|---|---|---|
| St Aloysius School | 33 South Avenue New Canaan, CT 06840 | KG - 8 |
| New Canaan Country School | PO BOX 997 New Canaan, CT 06840 | PK - 9 |
| Bi-Cultural Hebrew Academy | 2186 High Ridge Road Stamford, CT 06903 | PK - 12 |
| Villa Maria Education Center | 161 Sky Meadow Drive Stamford, CT 06903 | UG |
| Mater Salvatoris College Preparatory School | 403 Scofieldtown Road Stamford, CT 06903 | PK - 2 |
| The Children's School | 118 Scofieldtown Road Stamford, CT 06903 | PK - 2 |
| King School Inc | 1450 Newfield Avenue Stamford, CT 06905 | PK - 12 |
| Connecticut Friends School | 317 New Canaan Road Wilton, CT 06897 | KG - 8 |
| St. Luke's School | 377 North Wilton Road New Canaan, CT 06840 | 5 - 12 |
| Parkway Christian Academy Happy Time Nursery | 260 New Canaan Avenue Norwalk, CT 06850 | PK - 6 |
| Happy Time Nursery School | 260 New Canaan Avenue Norwalk, CT 06850 | PK - KG |
| The Catholic Academy of Stamford-Lower Campus | 1186 Newfield Avenue Stamford, CT 06905 | PK - 8 |
| The Catholic Academy of Stamford | 948 Newfield Avenue Stamford, CT 06905 | PK - 8 |
| Trinity Catholic High School | 926 Newfield Avenue Stamford, CT 06905 | 9 - 12 |
| The Canaan Ridge School | 2810 Long Ridge Road Stamford, CT 06903 | PK - 4 |
| Belden Hill Montessori School | 345 Belden Hill Road Wilton, CT 06897 | PK - KG |
| Grace Christian School | 602 High Ridge Road Stamford, CT 06905 | PK - 5 |
| The Long Ridge School | 478 Erskine Road Stamford, CT 06903 | PK - 5 |
| The Mead School | 1095 Riverbank Road Stamford, CT 06903 | PK - 8 |
*UG = ungraded.
Detailed school information provided by GreatSchools.org © . All rights reserved.
Public and private school information is provided by sources including GreatSchools.org and various MLS services including the One Key, SMARTMLS, NCMLS, DARMLS and Greenwich MLS, and is subject to the terms of use on those sites. William Pitt and Julia B. Fee Sotheby’s International Realty believes the information provided by these sources to be accurate but will not be held responsible if any data as well as information such as school districts for listings is inaccurate.

The Fairfield County town of New Canaan is a picturesque New England community with elegant residences, expansive parks and a vibrant town green lined with upscale shops and restaurants. Its welcoming,...
An exclusive report that informs you of residential real estate sales activity and trends in New Canaan, Connecticut.


Listing Courtesy of Jaime Sneddon of William Pitt Sotheby's Int'l (203.966.2633).