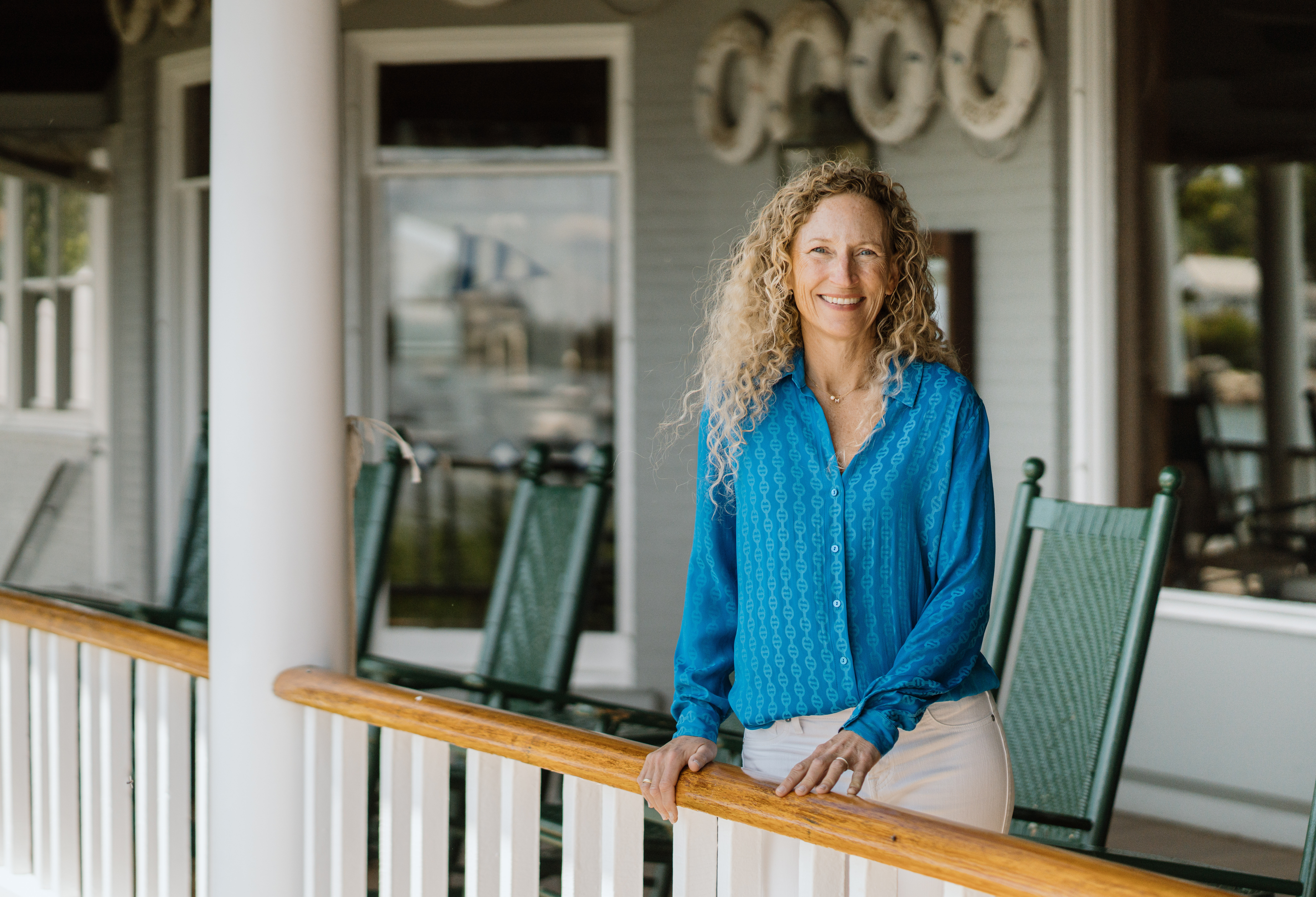-
$12,500/mo
PRICE
Reduced by $2,500
-
4
Beds
-
2/2
Baths
-
2,646
Sqft
-
0.2
Acres
-
1918
Built
In-town charm with modern comfort in the heart of Larchmont. Nestled on a quiet dead-end street in Larchmont Village, this updated 4-bedroom Colonial blends timeless character with everyday convenience. Just steps from the train, schools, parks, and village shops, it’s the ultimate walk-to-all location. Inside, you'll find a thoughtful layout designed for modern living. The large kitchen features an oversized island, pantry, and a sunny eat-in breakfast nook. A double-sided stone fireplace connects the kitchen and the inviting family room, while a formal dining room and spacious living room with a wood-burning fireplace provide elegant entertaining spaces. A mudroom adds everyday functionality and keeps things organized. Upstairs, the generous primary suite boasts two walk-in closets and ensuite bathroom. Three additional bedrooms and a convenient laundry room complete the second floor. The finished lower level offers bonus space with a powder room and walk-out access—ideal for a playroom, gym, or home office. Enjoy peaceful mornings on the front porch and cozy evenings by the fire. With a flat, private backyard, central air, and a detached garage, this home is as functional as it is charming.
READ MORELESS
Additional Information
ADDITIONAL INFORMATION
-
BASEMENT DESCRIPTION:
Finished
-
DAYS ON MARKET:
26
-
ELEMENTARY SCHOOL:
Chatsworth Avenue
-
ELEMENTARY SCHOOL DISTRICT:
Mamaroneck
-
HIGH SCHOOL:
Mamaroneck High School
-
MIDDLE SCHOOL:
Hommocks School
-
ON MARKET DATE:
2025-05-16
-
SEWER:
Public Sewer
-
STYLE:
Colonial
-
TYPE:
Residential Lease
-
YEAR BUILT:
1918
INTERIOR FEATURES
-
APPLIANCES INCLUDED:
Dishwasher, Disposal, Dryer, Refrigerator, Washer, Gas Water Heater
-
BEDS:
4
-
COOLING:
Central Air
-
FLOORING:
Hardwood
-
FULL BATHS:
2
-
HEAT:
Natural Gas
-
INTERIOR FEATURES:
Eat-in Kitchen, Kitchen Island, Pantry, Walk-In Closet(s)
-
LIVING AREA SQFT:
2646
-
ROOMS:
8
EXTERIOR FEATURES
-
CONSTRUCTION MATERIALS:
Frame
-
EXTERIOR FEATURES:
Covered, Patio, Porch
-
PARKING:
Detached, Driveway
Listing Courtesy of Mimi Magarelli of Julia B Fee Sothebys Int. Rlty (914.834.0270).
Floor Plans for 6 Summit Avenue, Larchmont, NY
Location for 6 Summit Avenue, Larchmont, NY

