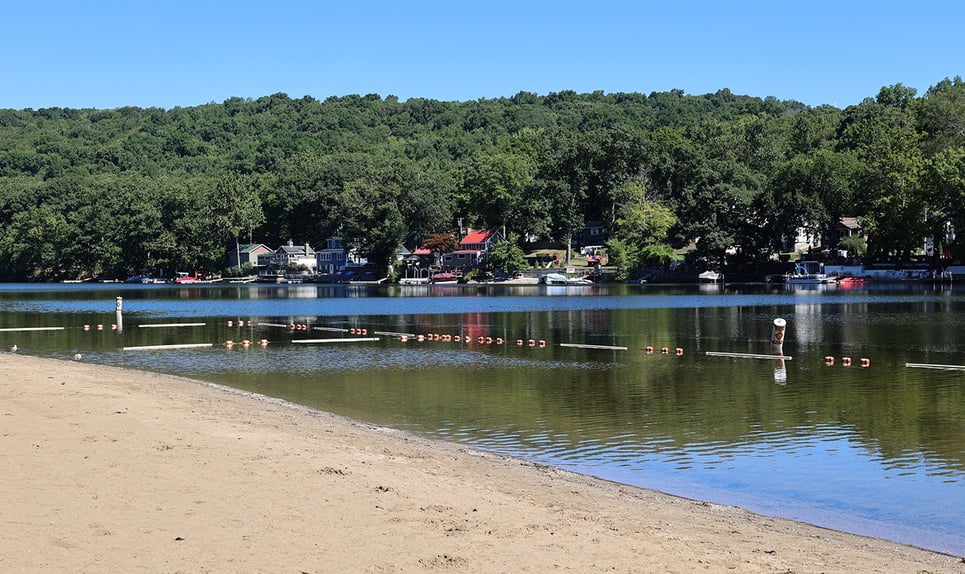Shelton
Fairfield County, ConnecticutThe city of Shelton, located in Fairfield County, has enjoyed positive growth and revitalization over the past several decades. Its downtown has seen an influx of new businesses as its municipal leaders...

The city of Shelton, located in Fairfield County, has enjoyed positive growth and revitalization over the past several decades. Its downtown has seen an influx of new businesses as its municipal leaders...
An exclusive report that informs you of residential real estate sales activity and trends in Shelton, Connecticut.

Listing Courtesy of Tracy Perry of Real Estate Two (203.926.1122).