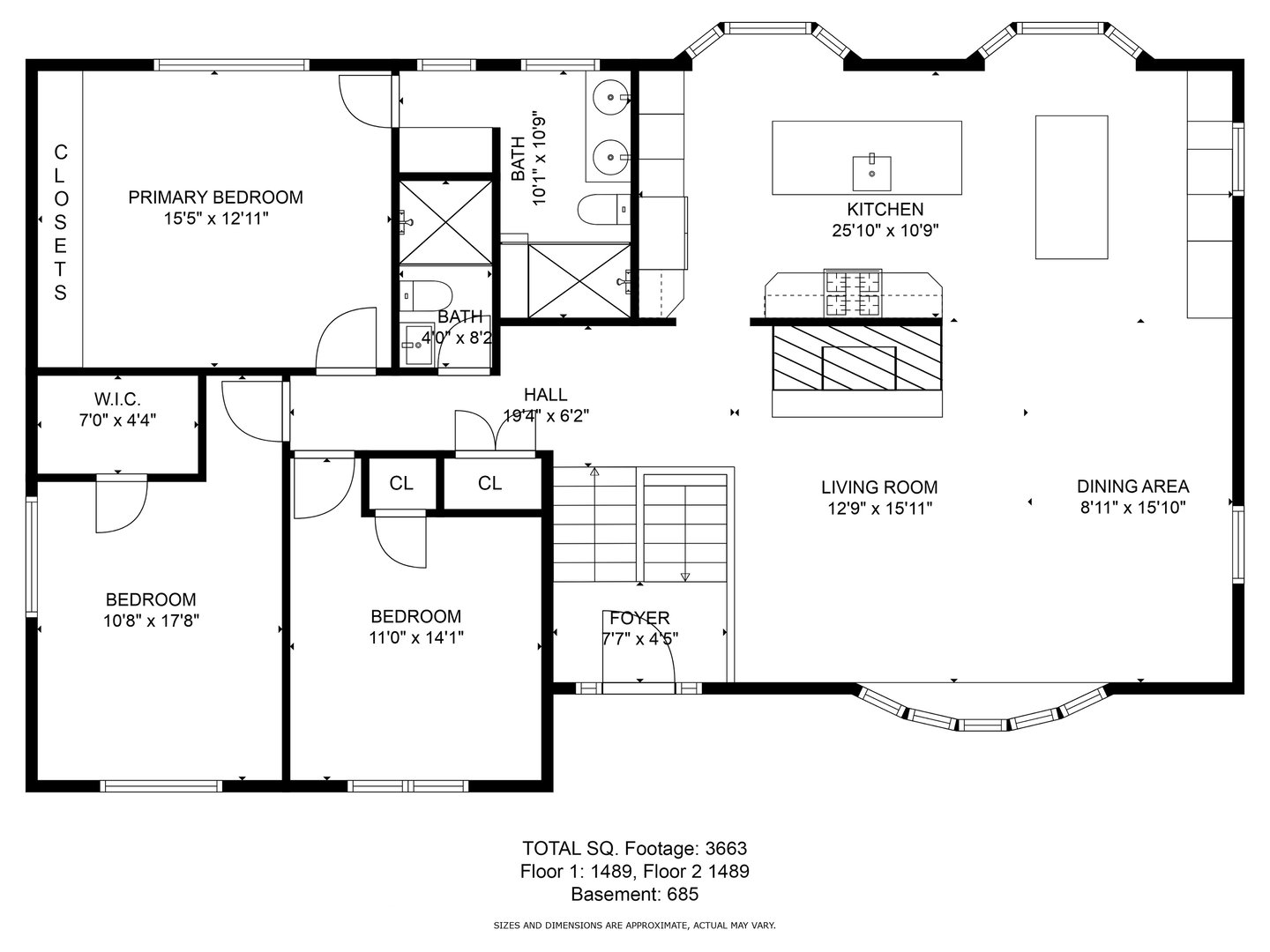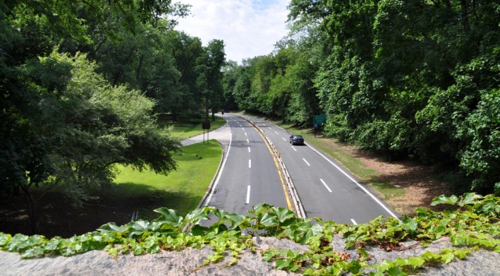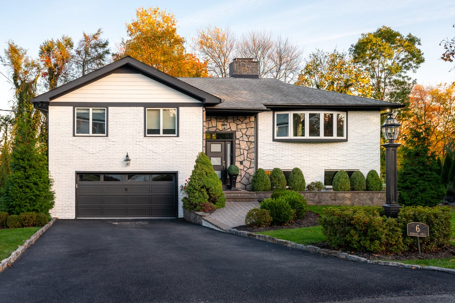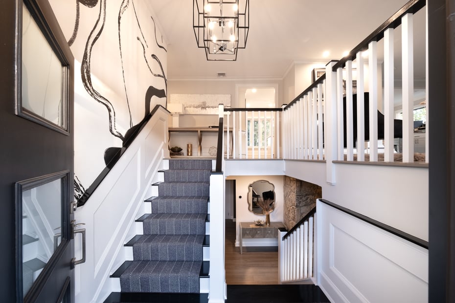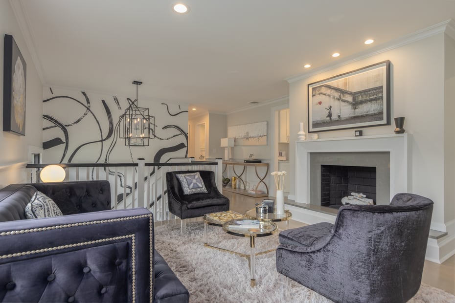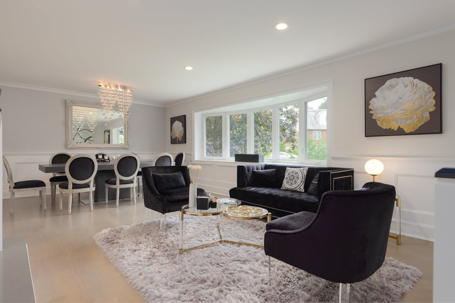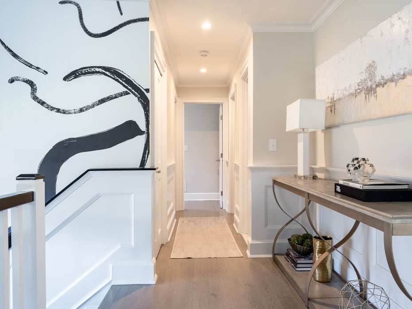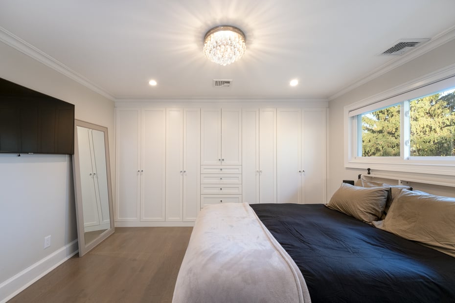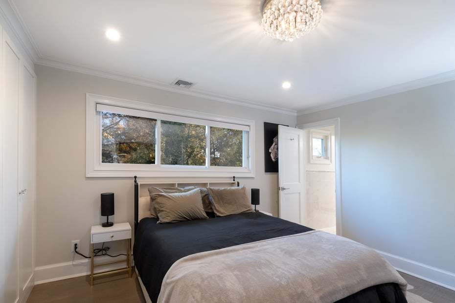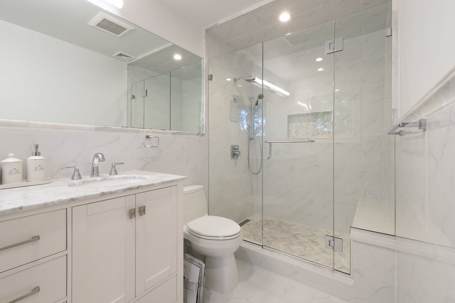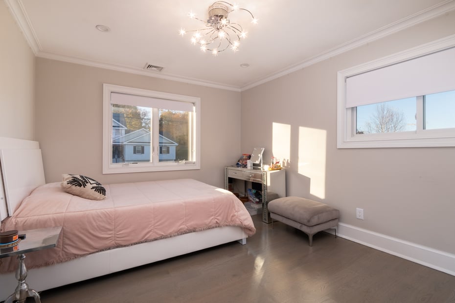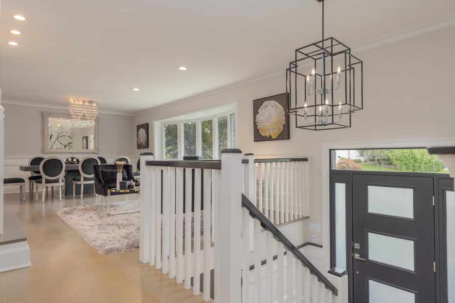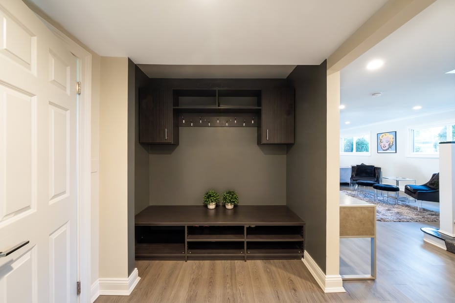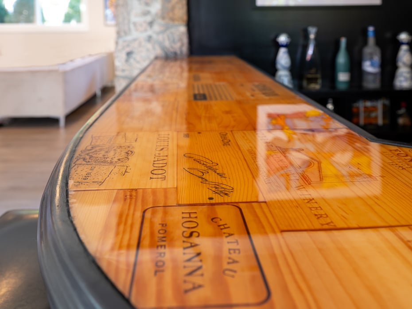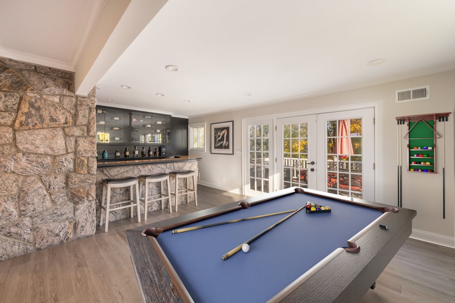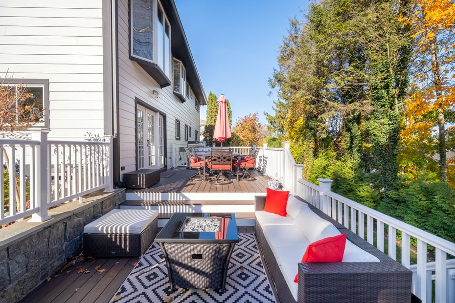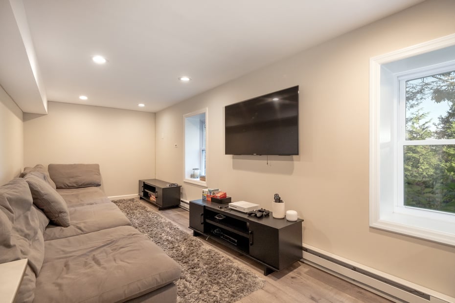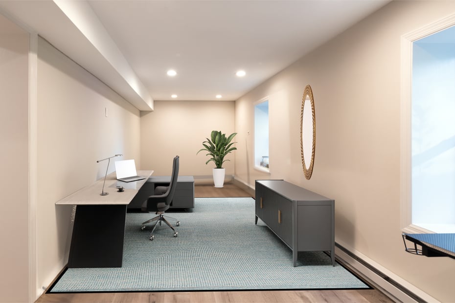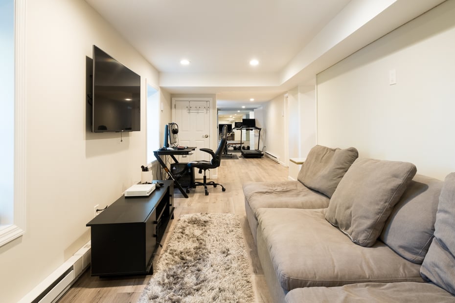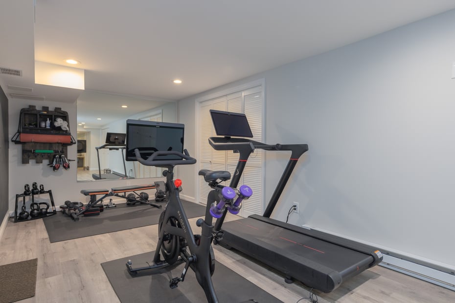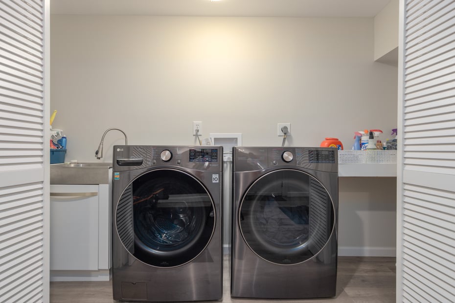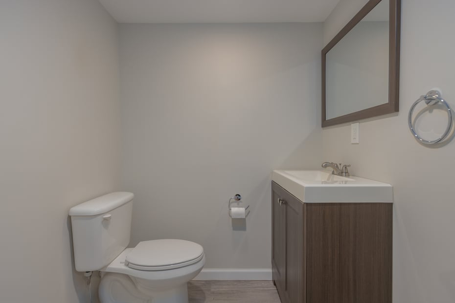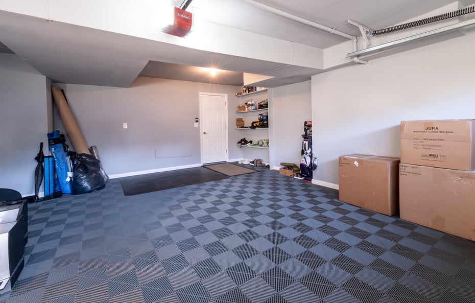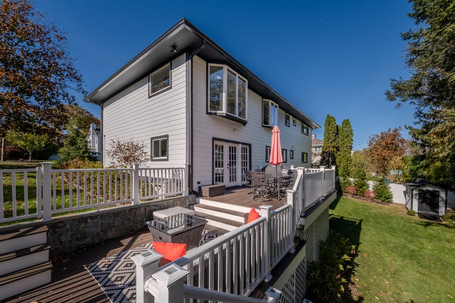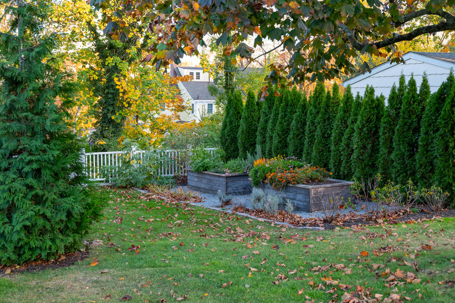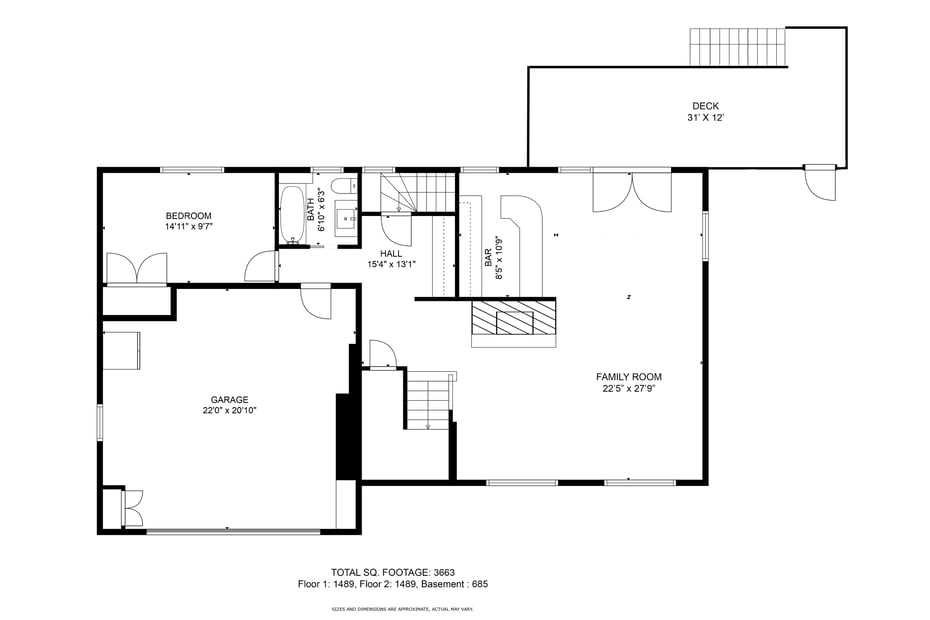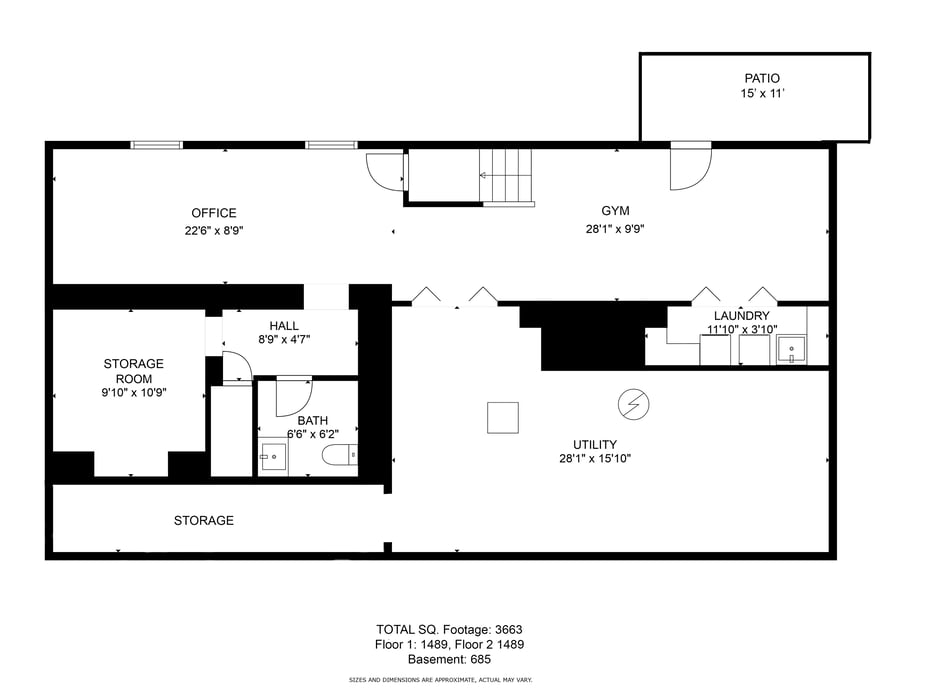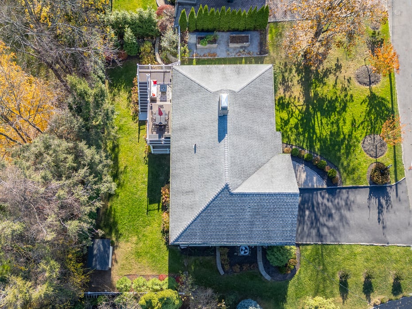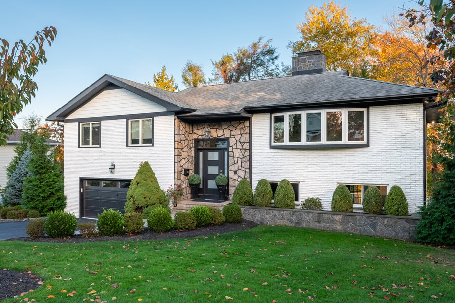-
$1,595,000
PRICE
-
4
Beds
-
3/1
Baths
-
3,663
Sqft
-
0.23
Acres
-
1965
Built
Designed by celebrated NYC architect Lucien Pisciotta in 1965, this Mid-Century modern home is an American classic. The elevated main floor offers a fully open concept living area along with three bedrooms and two full bathrooms that include the Primary with ensuite. The second level offers an “in-law” fourth bedroom complete with an adjacent full bathroom and continues with another sweeping open concept family room and bar with glass doors to the private deck overlooking a large level backyard surrounded by old-growth trees. The walk-out basement offers additional living space with a separate office/bonus room that extends to a gym area, laundry, half bath and storage room. This home was extensively renovated down to the studs in 2018 fully integrating every “next level” modern detail from Nest thermostats to a heated garage. Please review the full list of “Renovations and Updates” included in the photo roll of the listing. Additional efforts were also made to maintain the Mid-Century Modern vibe that graces this stunning house allowing it to radiate both a classic and contemporary appeal that is rarely found today. Meticulous and timeless- not to be missed.
READ MORELESS
Listing Courtesy of Hadee Morgan of Julia B Fee Sothebys Int. Rlty (914.620.8682).
Floor Plans for 6 Hubbard Circle, Bronxville, NY
Location for 6 Hubbard Circle, Bronxville, NY


