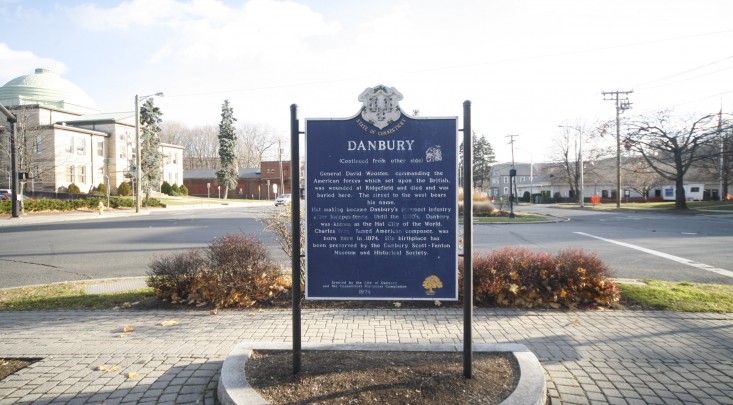Danbury
Fairfield County, ConnecticutThe state’s seventh largest city, Danbury hugs the New York border in the foothills of the Berkshire Mountains. Its retail scene is anchored by the Danbury Fair Mall, and recreational opportunities abound...

The state’s seventh largest city, Danbury hugs the New York border in the foothills of the Berkshire Mountains. Its retail scene is anchored by the Danbury Fair Mall, and recreational opportunities abound...
An exclusive report that informs you of residential real estate sales activity and trends in Danbury, Connecticut.

Listing Courtesy of Cristina Hungria of William Pitt Sotheby's Int'l (203.655.8234).