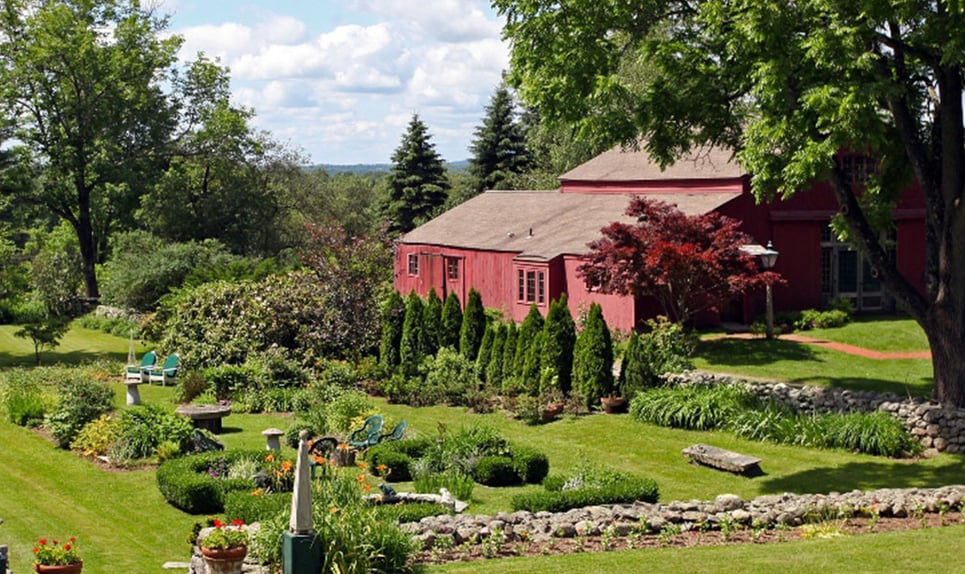Harwinton
Litchfield County, ConnecticutWestern Litchfield County is home to Harwinton, a former agricultural community that has maintained its small-town appeal. The town reflects traditional New England charm with its winding roads, beautiful...

Western Litchfield County is home to Harwinton, a former agricultural community that has maintained its small-town appeal. The town reflects traditional New England charm with its winding roads, beautiful...
An exclusive report that informs you of residential real estate sales activity and trends in Harwinton, Connecticut.

Listing Courtesy of Ryan Casey of William Raveis Real Estate (203.453.0391).