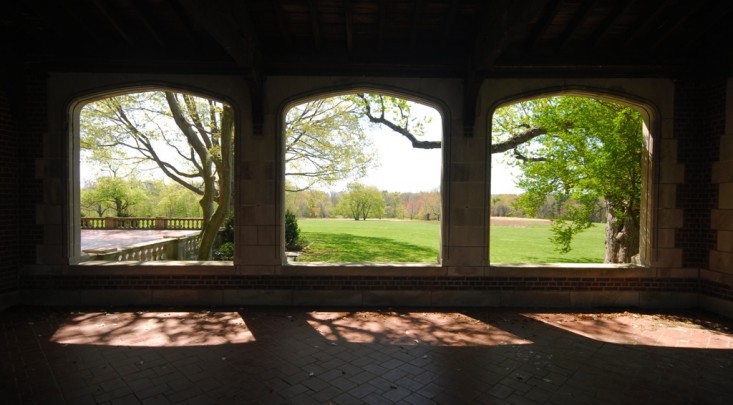-
$4,295,000
PRICE
-
5
Beds
-
6/1
Baths
-
7,367
Sqft
-
2.38
Acres
-
1969
Built
Nestled in a serene setting, this storybook New England Colonial blends luxurious living spaces with picturesque outdoor amenities. Renovated and expanded throughout 2014-2016, this meticulously designed residence offers modern comforts and timeless elegance. The property features lush, landscaped gardens and mature trees surrounding a sparkling pool, rejuvenating spa, stone patios, a covered pergola with outdoor dining, fire pit and a well-equipped outdoor kitchen, ideal for relaxation and entertaining. Inside, the main level boasts a sunlit chef's kitchen and breakfast room with panoramic garden views, an adjacent family room with paneled ceiling and fireplace, formal living and dining rooms both with fireplaces and a stylish private library with built-ins, window seats and fireplace. Upstairs, the luxurious primary suite in its own wing includes a 11' paneled tray ceiling, fireplace, a spa-like marble bath and custom dressing room, complemented by additional bedrooms, bathrooms and a versatile bonus room with 12' vaulted ceiling, fireplace and outdoor deck. All this plus a three-car garage, mudroom, recreation room and convenient location complete this rare offering of refined living.
READ MORELESS
Additional Information
ADDITIONAL INFORMATION
- ATTIC DESCRIPTION: Pull-Down Stairs
- AVERAGE DAYS ON MARKET: 81
- BASEMENT DESCRIPTION: Partial
- DAYS ON MARKET: 81
- ELEMENTARY SCHOOL: East
- EXCLUSIONS: Contact LB
- GARAGE: Attached Garage
- GARAGE COUNT: 3
- HAS POOL?: Yes
- HIGH SCHOOL: New Canaan
- IS OCCUPIED?: Owner
- JUNIOR HIGH SCHOOL: Saxe Middle
- LIVING AREA SQFT: 7,367
- NEIGHBORHOOD: Silvermine
- PROPERTY TAX: $35,973
- SEWER: Septic
- STYLE: Colonial
- TAX AMOUNT: $35,973
- TAX YEAR: July 2024-June 2025
- TYPE: Single Family For Sale
- YEAR BUILT: 1969
- YEAR BUILT DETAILS: Public Records
- ZONING: 2AC
AMENITIES
- Library
- Medical Facilities
- Park
- Private School(s)
- Public Transportation
- Shopping/Mall
- Tennis Courts
- Audio System
- Auto Garage Door Opener
- Cable - Available
- Open Floor Plan
- Security System
INTERIOR/EXTERIOR FEATURES
- AIR CONDITIONING: Central Air
- APPLIANCES INCLUDED: Gas Range, Wall Oven, Refrigerator, Freezer, Dishwasher, Washer, Dryer
- ATTIC: Yes
- BEDS: 5
- COOLING: Central Air
- EXTERIOR FEATURES: Grill,Terrace,Deck,Gutters,Lighting,Stone Wall,French Doors,Underground Sprinkler
- EXTERIOR SIDING: Clapboard
- FIREPLACES: 6
- FULL BATHS: 6
- FURNACE TYPE: Oil
- HALF BATHS: 1
- HEAT: Oil
- HEAT FUEL: Oil
- HOT WATER: Electric, Domestic
- LAUNDRY ROOM: Main Level, Upper Level
- POOL DESCRIPTION: Gunite, Heated, Spa, In Ground Pool
- ROOF: Wood Shingle
- ROOMS: 15
Location for 583 Silvermine Road, New Canaan, CT


