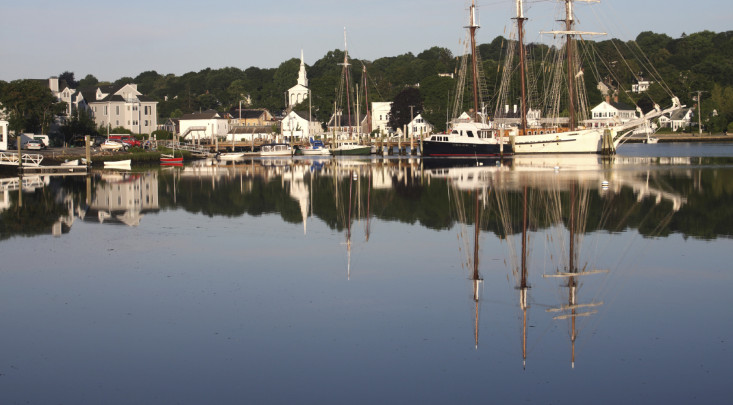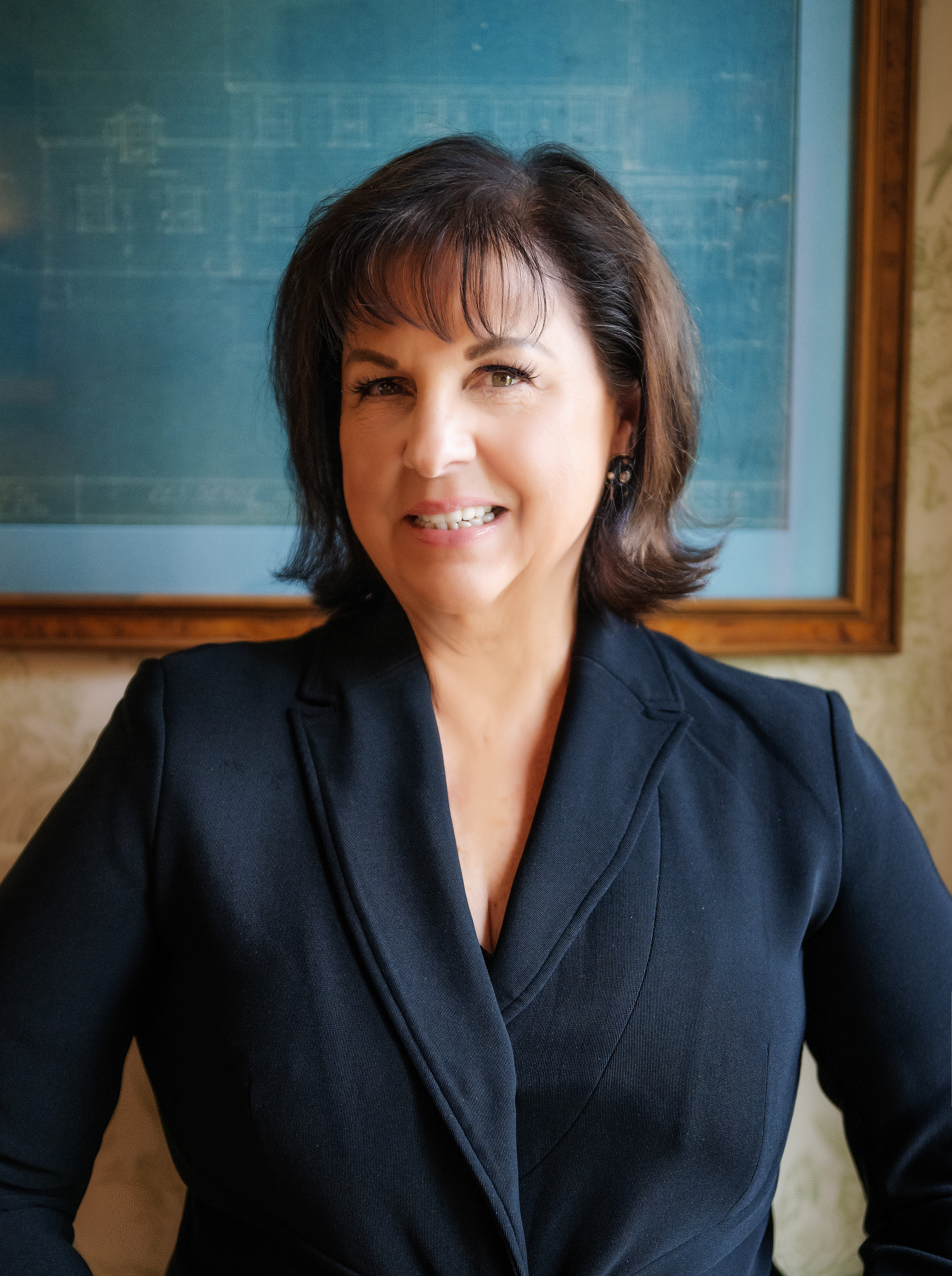Mystic
Shoreline, ConnecticutSteeped in New England charm, the village of Mystic in New London County is one of Connecticut’s leading seaport communities. Throughout this picturesque village are a wealth of gracious homes, fine...
Our community offers residents access to a number of fine private and public schools for all grade levels. Please read below for information on each of the schools in our area.
| SCHOOL | LOCATION | GRADE |
|---|---|---|
| Pine Point School | 89 Barnes Road, Stonington, CT, 06378 | PK-9 |
| Child's Garden Montessori | 28 Whittaker Drive, Stonington, CT, 06378 | K |
| Lighthouse Voc-Ed Center Groton | 46 Plaza Ct, Groton, CT, 06340 | UG* |
| Bright Horizons Children's Center | 40 High Rock Road, Groton, CT, 06340 | PK-K |
| Pfizer Kids (MGD By Bright Horizons) | 40 High Rock Rd, Groton, CT, 06340 | PK-K |
| Sacred Heart School | 50 Sacred Heart Drive, Groton, CT, 06340 | PK-8 |
| Pine Point School | 89 Barnes Road, Stonington, CT, 06378 | PK-9 |
| Child's Garden Montessori | 28 Whittaker Drive, Stonington, CT, 06378 | K |
| Lighthouse Voc-Ed Center Groton | 46 Plaza Ct, Groton, CT, 06340 | UG* |
| Bright Horizons Children's Center | 40 High Rock Road, Groton, CT, 06340 | PK-K |
| Pfizer Kids (MGD By Bright Horizons) | 40 High Rock Rd, Groton, CT, 06340 | PK-K |
| Sacred Heart School | 50 Sacred Heart Drive, Groton, CT, 06340 | PK-8 |
*UG = ungraded.
Detailed school information provided by GreatSchools.org © 2025. All rights reserved.
Public and private school information is provided by sources including GreatSchools.org and various MLS services including the One Key, SMARTMLS, NCMLS, DARMLS and Greenwich MLS, and is subject to the terms of use on those sites. William Pitt and Julia B. Fee Sotheby’s International Realty believes the information provided by these sources to be accurate but will not be held responsible if any data as well as information such as school districts for listings is inaccurate.

Steeped in New England charm, the village of Mystic in New London County is one of Connecticut’s leading seaport communities. Throughout this picturesque village are a wealth of gracious homes, fine...
An exclusive report that informs you of residential real estate sales activity and trends in Mystic, Connecticut.
