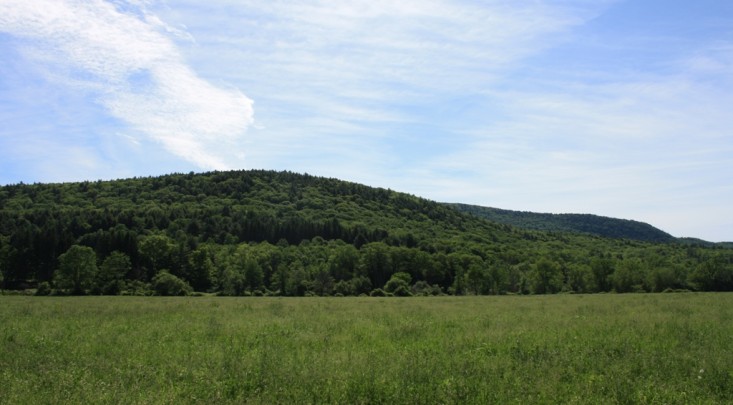Alford Stunner! Exceptionally Designed Turnkey Home with Mountain Views! Completed in 2006, this 5200+ sq ft architect-designed home comes to the market for the first time. Meticulously curated materials, interior designer finishes, and a high-end build culminate in this showpiece home on 19.3 acres, with gunite pool and pool house. Upon entry, this home exudes warmth, style, and comfort - the perfect assemblage of textures and materials. Antique Douglas Fir floors and mushroom wood ceilings frame the living room's locally quarried stone fireplace and large southwest-facing windows with mountain views. The living room opens to a light-filled, elegant dining room, which then connects to a marvelous chef's kitchen. Terracotta floors, soapstone counters, a solid walnut island, custom cabinets, a Viking 48-inch range, and a Sub-Zero refrigerator highlight the magnificent vaulted-ceiling kitchen. Off the kitchen, a spacious post and beam screened porch with mahogany floors overlooks the pool area in the back yard. The primary suite also shines. The bathroom is a showstopper, with a wall of Jerusalem stone backdropping a large soaking tub, double-vanity, and shower. An intricately paneled fireplace highlights the bedroom, which also boasts distant views and a walk-in closet. A cozy den, stylish half bath, and laundry room round out the first floor. Upstairs, a gathering room with vaulted wood ceilings and an artist's loft is the hub of the guest quarters. Vintage floors lead to three large bedrooms, each with high-end finishes. Two of the bedrooms have mountain views, and the third has its own bathroom and high ceilings. The lower level hosts an expansive rec room, ideal for movies and games, as well as an additional guest room and a full bath. Summers will be spent in and around a beautiful gunite pool, encircled by lawn and a stone patio. A pool house doubles as a guest space, with a full bath, heat, a kitchenette, and outdoor shower. Other amenities on this exceptional property include: wet bar with granite counters; built-in sound system with room-specific speaker controls; Fiber Internet; radiant floors in basement and first floor; and central air and heat across 3 zones, with app-controlled thermostats. Located in coveted Alford, with its low taxes, scenic beauty, and just minutes to downtown Great Barrington.


