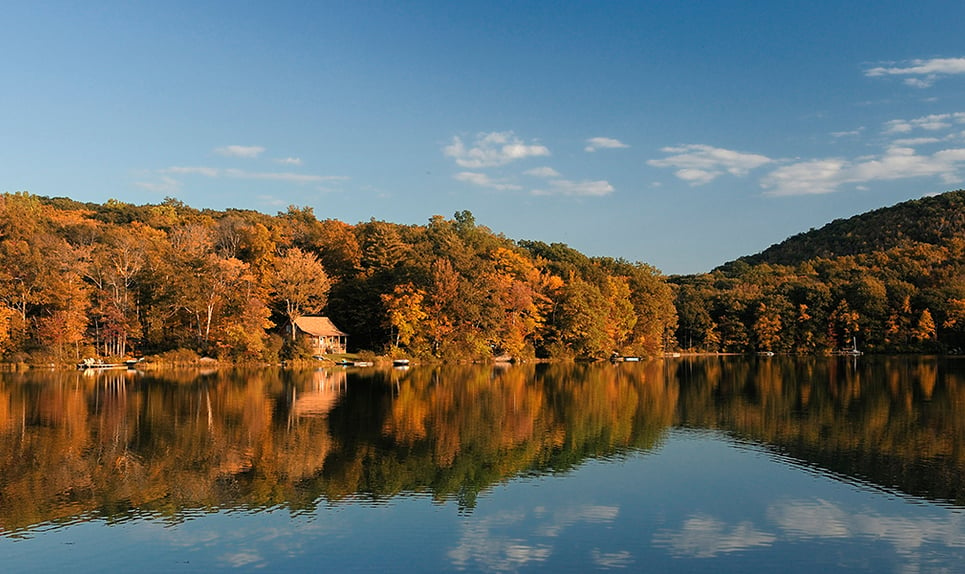-
$625,000
PRICE
-
3
Beds
-
1
Baths
-
1,708
Sqft
-
0.9
Acres
-
1866
Built
Picture a Currier & Ives painting of a white New England antique farmhouse along with an antique red barn and it is all right here. The antique home has loads of charm.The country kitchen has a wood floor, fireplace and a pantry with a brick floor. Off the kitchen is a laundry room, full bath with a tiled shower and soaking tub. There is also a covered rear porch off the kitchen. The main floor also has a formal dining room, living room, den and a main floor bedroom. There are wood floors on both levels. The upper level has 2 bedrooms and a space used as an office. There is attic storage as well as plenty of room in the barn that could be used for storage as well as functioning as a work shop or studio. There is room in the lower level of the barn to park 1-2 cars. There is also a small antique "ice house" on the property. If you are moving to the area there are plenty of things to do. Swimming, fishing or boating on Lake Waramaug for one. There are thousands of acres of hiking trails in the Steep Rock Preserve. Enjoy the local art galleries and shops. There are great restaurants to choose from in the many local towns. Enjoy the local country fairs. There is skiing at Mohawk Mountain 15-20 minutes away. This home would make a wonderful weekend retreat or full time home. Located less than 2 hours from NYC.
READ MORELESS
Additional Information
LOT DETAILS
- ACRES: 0.9
- ACRES SOURCE: Public Records
- COUNTY: Litchfield
- GAS DESCRIPTION: Oil
- LOT DESCRIPTION: Cleared, Open Lot
- OCCUPANCY: Owner
- WATER DESCRIPTION: Private Well
- WATER FRONTAGE: Beach Rights, Access
- WATERFRONT DESCRIPTION: Beach Rights, Access
EXTERIOR FEATURES
- EXTERIOR FEATURES: Shed,Porch,Barn
- EXTERIOR SIDING: Wood
- HOUSE COLOR: White
- ROOF: Asphalt Shingle
INTERIOR FEATURES
- AIR CONDITIONING: Central Air
- APPLIANCES INCLUDED: Electric Range, Refrigerator, Washer, Dryer
- ATTIC: Yes
- BEDS: 3
- COOLING: Central Air
- FIREPLACES: 1
- FULL BATHS: 1
- FURNACE TYPE: Oil
- HEAT: Oil
- HEAT FUEL: Oil
- HOT WATER: Other
- LAUNDRY ROOM: Main Level
- ROOMS: 6
- TOTAL BATHS: 1
AMENITIES
- Lake
- Library
- Medical Facilities
- Park
- Private School(s)
- Tennis Courts
- Cable - Pre-wired
ADDITIONAL INFORMATION
- ATTIC DESCRIPTION: Access Via Hatch
- AVERAGE DAYS ON MARKET: 3
- BASEMENT DESCRIPTION: Crawl Space, Partial
- DAYS ON MARKET: 3
- ELEMENTARY SCHOOL: Washington
- GARAGE: Barn
- HIGH SCHOOL: Regional District 12
- IS OCCUPIED?: Owner
- JUNIOR HIGH SCHOOL: Regional District 12
- LIVING AREA SQFT: 1,708
- NEIGHBORHOOD: Woodville
- PROPERTY TAX: $2,954
- SEWER: Septic
- STATUS: Under Contract
- STYLE: Colonial, Antique
- TYPE: Single Family For Sale
- YEAR BUILT: 1866
- YEAR BUILT DETAILS: Public Records
- ZONING: R-1
Location for 54 Wilbur Road, Washington, CT


