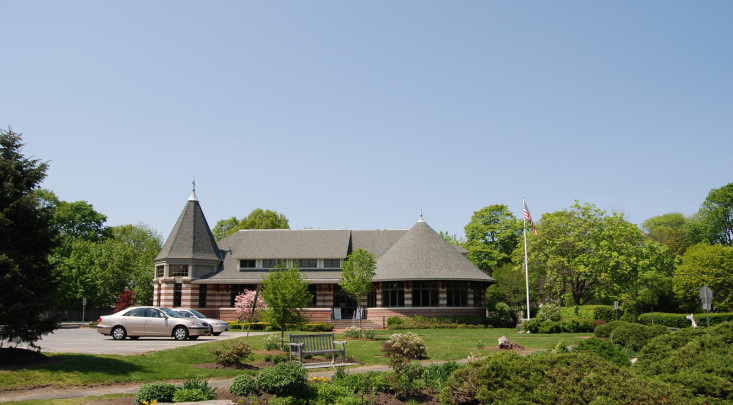-
$1,575,000
PRICE
-
3
Beds
-
3/2
Baths
-
3,635
Sqft
-
0.3
Acres
-
$760
HOA
Sunny tri-level ADA accessible smart home lives like a single family home with all the ease of a condo. Set back from the road, this 3 bed, 3 full + 2 half home features elevator, 9' ceilings throughout, full house generator, town utilities, lutron lighting, level backyard and 2 car garage. High end custom kitchen with pantry. Fully finished walkout lower level outfitted as an office with multiple work spaces, half bathroom + kitchenette with french doors to the fenced yard. Mudroom with separate entrance and elevator to office in lower level. Sitting room upstairs can be used as a 4th bedroom. Large elevator opens to all 3 floors. Ample storage throughout, including a walk-in closet in the primary. Updated systems. Sidewalks to Cos Cob and Central schools, library and downtown Cos Cob.
READ MORELESS
Additional Information
ADDITIONAL INFORMATION
- ASSOCIATION FEE: $760.00
- BASEMENT DESCRIPTION: Walk-Out Access, Finished
- ELEMENTARY SCHOOL: Cos Cob
- HOA: 1
- HOA FEE: $760
- MIDDLE SCHOOL: Central
- ON MARKET DATE: 2024-11-23
- PARKING: Garage Door Opener
- SEWER: Public Sewer
- TAX AMOUNT: $10,550
- TYPE: Residential
- YEAR BUILT: 2005
- ZONING: R-6
INTERIOR/EXTERIOR FEATURES
- BEDS: 3
- CONSTRUCTION MATERIALS: Clapboard, Stone
- COOLING: Central Air
- EXTERIOR FEATURES: Therapeutic Whirlpool, Deck
- FULL BATHS: 3
- HEAT: Forced Air, Natural Gas
- INTERIOR FEATURES: Kitchen Island, Elevator
- ROOF: Asphalt
Location for 54 Valley Road B, Cos Cob, CT

