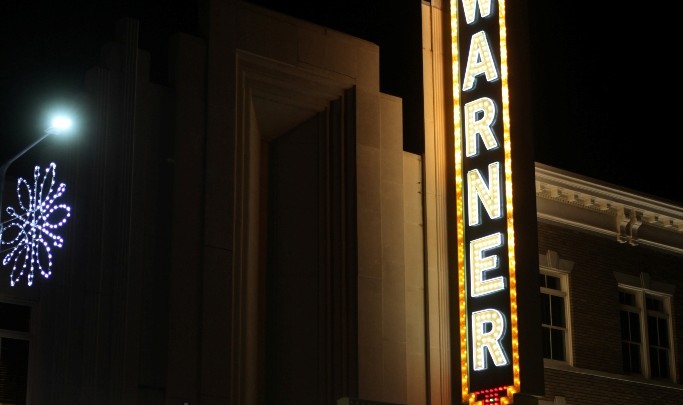Torrington
Litchfield County, ConnecticutTorrington, Litchfield County’s largest community, has served as the industrial and commercial center of northwest Connecticut for more than 100 years. Known for its scenic beauty and active arts groups,...

Torrington, Litchfield County’s largest community, has served as the industrial and commercial center of northwest Connecticut for more than 100 years. Known for its scenic beauty and active arts groups,...
An exclusive report that informs you of residential real estate sales activity and trends in Torrington, Connecticut.

Listing Courtesy of Pascale Nejaime of William Pitt Sotheby's Int'l (860.777.1800).