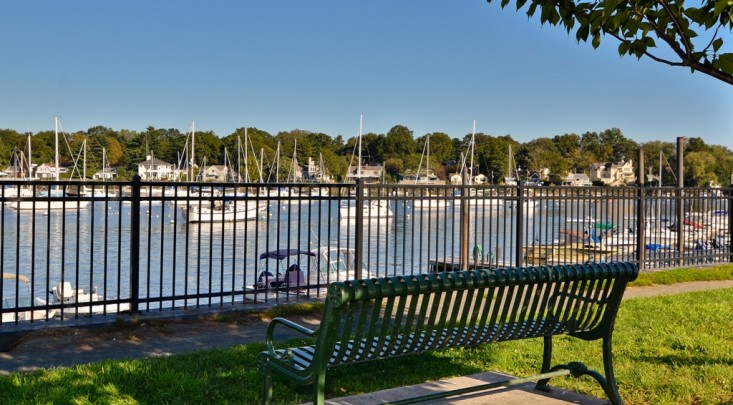-
$2,499,000
PRICE
-
5
Beds
-
3/1
Baths
-
3,674
Sqft
-
0.38
Acres
-
1903
Built
Exceptional Shore Acres Contemporary
Exceptional opportunity to reside in the peaceful Shore Acres neighborhood. One of a kind Beach house, renovated in 2017 with 3,674 square feet offers 5 bedrooms, 3.5 bathrooms, blending modern elegance with classic charm. The welcoming family room opens to a bluestone terrace and leads seamlessly to an open-concept kitchen equipped with granite countertops and top-of-the-line appliances. Adjacent to the kitchen, a spacious dining area provides the perfect space for family gatherings. The formal dining room and a warm cozy living room, each featuring wood-beamed ceilings and wood-burning fireplaces, create inviting havens for relaxing. Don't miss the covered porch to enjoy water views in every season. A private office, accessed through pocket doors, completes the first floor. The mezzanine level, with its original stone fireplace, connects the upstairs bedrooms. The primary suite offers breathtaking sunset views, a walk-in closet, and a luxurious marble bathroom. The second floor also features a junior suite, three additional bedrooms, a shared bathtub bathroom, and a laundry room. The lower level boasts an incredible entertainment space, perfect for teens but not only! A dream to swim in absolute privacy in your own heated granite swimming pool surrounded by landscaped high tree edges on .38 acres. Located just a minute walk from Shore Acres Club, you’ll enjoy access to a clubhouse, pool, beach, and boat moorings. With nearby restaurants, schools, and a quick commute to NYC’s Grand Central Terminal, this home offers an unparalleled lifestyle.
READ MORELESS
Additional Information
ADDITIONAL INFORMATION
- DAYS ON MARKET: 9
- ELEMENTARY SCHOOL: F E Bellows Elementary School
- HIGH SCHOOL: Rye Neck Senior High School
- HIGH SCHOOL DISTRICT: Rye Neck
- MIDDLE SCHOOL: Rye Neck Middle School
- ON MARKET DATE: 2025-03-05
- SEWER: Public Sewer
- STYLE: Contemporary
- TYPE: Residential
- UTILITIES: Natural Gas Available, Cable Connected, Electricity Connected, Natural Gas Connected, Sewer Connected, Water Connected
- YEAR BUILT: 1903
- ASSOCIATION FEE: $2,200.00
INTERIOR FEATURES
- APPLIANCES INCLUDED: Dishwasher, Dryer, Freezer, Gas Cooktop, Microwave, Refrigerator, Stainless Steel Appliance(s), Washer
- BEDS: 5
- COOLING: Central Air
- FLOORING: Hardwood
- FULL BATHS: 3
- HEAT: Natural Gas, Steam
- INTERIOR FEATURES: Beamed Ceilings, Eat-in Kitchen, Granite Counters, Kitchen Island, Walk-In Closet(s)
- LIVING AREA SQFT: 3674
- ROOMS: 10
EXTERIOR FEATURES
- CONSTRUCTION MATERIALS: HardiPlank Type, Stone
- EXTERIOR FEATURES: Covered, Patio, Pool (In Ground, Outdoor Pool, Salt Water, Private)
- PARKING: Driveway
ASSESSED VALUE AND TAXES
- HOA FEE: $2,200
- TAX AMOUNT: $47,220
Listing Courtesy of Alexandra Filipov of Julia B Fee Sothebys Int. Rlty (914.834.0270).
Floor Plans for 521 Shore Acres Drive, Mamaroneck, NY
Location for 521 Shore Acres Drive, Mamaroneck, NY

