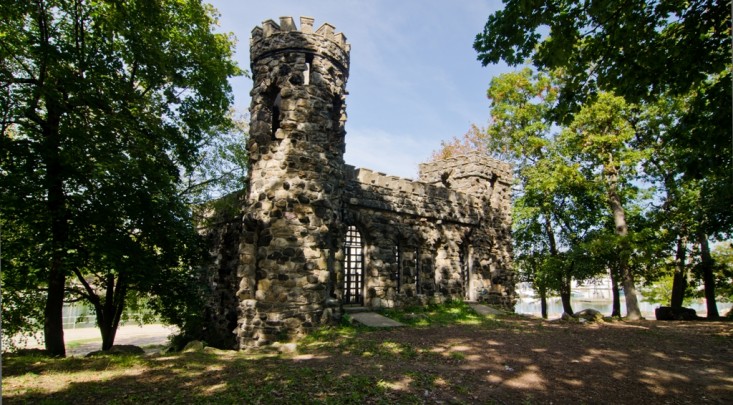-
$1,199,000
PRICE
-
7
Beds
-
2/2
Baths
-
4,160
Sqft
-
0.22
Acres
-
1987
Built
Lovely 2-family Duplex
This is simply a fantastic opportunity! You will love this side by side multi-family home featuring 2 duplex apartments - both approx. 2000 square feet. Both feature 4 bedrooms, both with kitchens that have pass through's to the living room, and one unit also has a fireplace. There is an additional 1000 sq. foot great space with a legal kitchen and bathroom on lower level (left side) that is not included in the square footage. Gas heating, central air, private laundry room, 2 car garage and 2 additional parking spaces directly in front of the garage! The roof was completely replaced approximately 5 years ago, and the siding was replaced approximately 3 years ago. There is a nice level backyard with a patio. Just 30 minutes to NYC. BuildingAreaSource: Public Records,
READ MORELESS
Additional Information
ADDITIONAL INFORMATION
- BASEMENT DESCRIPTION: Finished
- ELEMENTARY SCHOOL: Jefferson School
- ELEMENTARY SCHOOL DISTRICT: New Rochelle
- HIGH SCHOOL: New Rochelle High School
- MIDDLE SCHOOL: Isaac E Young Middle School
- ON MARKET DATE: 2024-10-24
- PARKING SPACES: 2
- SEWER: Public Sewer
- STYLE: Duplex, Contemporary
- TYPE: Residential Income
- UNIT COUNT: 2
- YEAR BUILT: 1987
INTERIOR FEATURES
- APPLIANCES INCLUDED: Gas Water Heater
- BEDS: 7
- COOLING: Central Air
- FLOORING: Hardwood
- FULL BATHS: 2
- HEAT: Natural Gas, Baseboard
- INTERIOR FEATURES: Eat-in Kitchen, Entrance Foyer, Granite Counters, Walk-In Closet(s)
EXTERIOR FEATURES
- CONSTRUCTION MATERIALS: Brick
- EXTERIOR FEATURES: Deck, Patio
- PARKING: Attached, Driveway
Listing Courtesy of Gay Rosen of Julia B Fee Sothebys Int. Rlty (914.834.0270).
Floor Plans for 52 Highland Avenue, New Rochelle, NY
Location for 52 Highland Avenue, New Rochelle, NY

