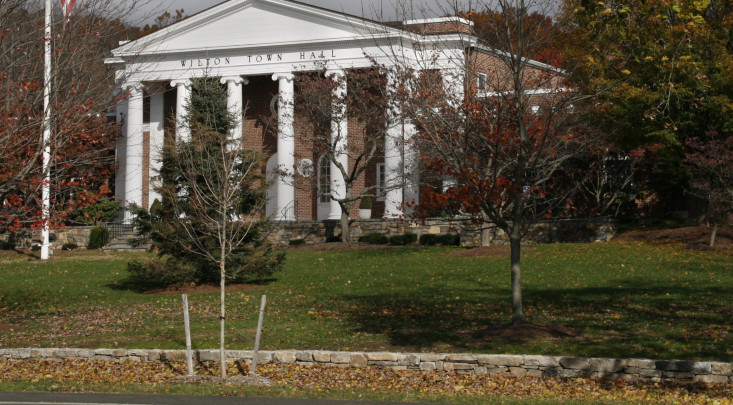Wilton
Fairfield County, ConnecticutBoasting rolling hills and lush scenery, Wilton is a growing Fairfield County town that blends the country charm of yesteryear with a cosmopolitan atmosphere. It is defined by its top-rated public schools,...

Boasting rolling hills and lush scenery, Wilton is a growing Fairfield County town that blends the country charm of yesteryear with a cosmopolitan atmosphere. It is defined by its top-rated public schools,...
An exclusive report that informs you of residential real estate sales activity and trends in Wilton, Connecticut.

Listing Courtesy of Valerie Wyman of William Pitt Sotheby's Int'l (203.227.1246).