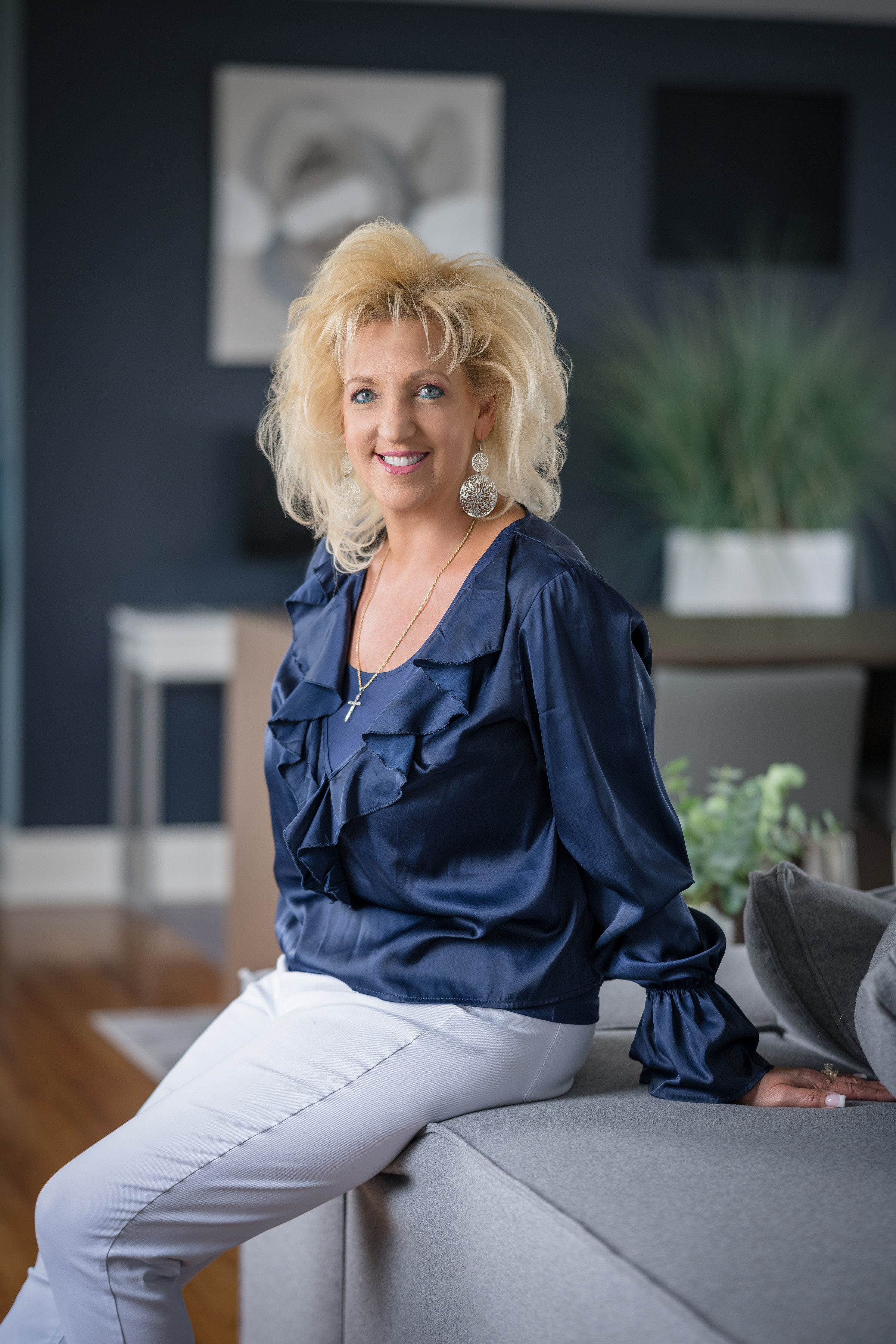Welcome to this beautifully Colonial home, set on a serene 1.23-acre lot in Brookfield. This exquisite property combines timeless charm with modern convenience. Featuring 4 spacious bedrooms and 2.5 baths, this residence features a perfect blend of elegance and functionality. The main level showcases stunning hardwood floors, a bright and open floor plan, and elegant custom raised panels, crown moldings and a guest bedroom. The gourmet eat-in kitchen is a chef's delight, boasting granite countertops, a breakfast bar, stainless steel appliances, under-counter lighting, and maple cabinetry. The generous family room is perfect for gatherings, while the inviting living room features a cozy fireplace. The quiet main level office is perfect for working from home. A formal dining room with hardwood floors and sliders leads to a deck overlooking a level, private backyard-ideal for outdoor entertaining.
The white spindle staircase leads to the upper level, where the primary bedroom hosts a large walk-in closet and a luxurious full bath with double sinks, a standalone shower, tile flooring, and a jacuzzi tub. The guest bedrooms are well-sized, with ample closet space and wall-to-wall carpeting. This level also includes a full bath and a convenient laundry room. The home boasts a huge full walk-up attic with lights, insulation, and flooring, providing ample storage or space to finish. The large, unfinished basement features a high-efficiency Buderus furnace and a Top Performer Plus water heater. Central AC and a 2-car detached oversized garage add to the convenience and comfort of this property.
Situated in a beautiful neighborhood, this home offers proximity to various amenities including a Health Club, Lake, Library, Medical Facilities, Park, Public Transportation, and Shopping/Mall. The property is located in the sought-after town of Brookfield, known for its top-rated schools, including Candlewood Lake Elementary, Whisconier Junior High, and Brookfield High School. With easy access to major highways and close to Candlewood Lake, this home provides both tranquility and convenience. Don't miss the opportunity to own this meticulously maintained and thoughtfully designed Colonial home in a prime location. Schedule a showing today and experience the charm and elegance of 5 Vale Road for yourself!
For more information or to schedule a viewing, please contact Lorraine Amaral at lamaral@wpsir.com. Listing courtesy of William Pitt Sotheby's International Realty.

