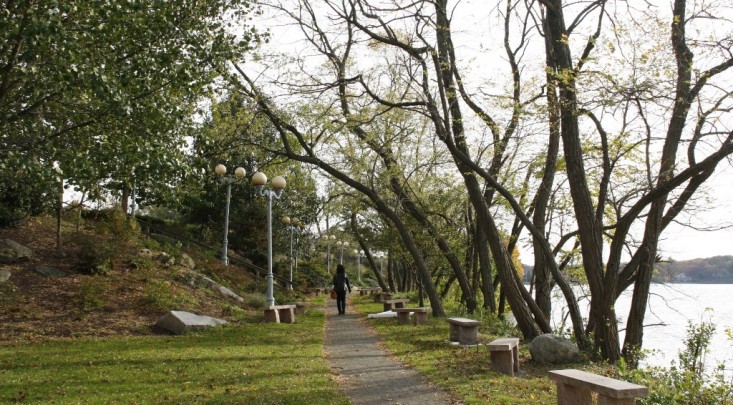Westport
Fairfield County, ConnecticutOne of Connecticut’s premier towns, Westport offers an incredible lifestyle. This upscale Fairfield County community has long been a haven for artists, entertainers and writers seeking respite from city...
Our community offers residents access to a number of fine private and public schools for all grade levels. Please read below for information on each of the schools in our area.
| SCHOOL | LOCATION | GRADE |
|---|---|---|
| Greens Farms Academy | 35 Beachside Ave Westport, CT 06880 | PK - 12 |
| Giant Steps Connecticut | 309 BARBERRY RD Fairfield, CT 06890 | KG - 12 |
| The Southport School | 214 MAIN ST Fairfield, CT 06890 | UG |
| Westport Weston Y Day Care | Po Box 190 Westport, CT 06881 | PK - KG |
| Landmark Preschool | 11 Burr Road Westport, CT 06880 | PK - KG |
| St Paul Christian School | 41 Easton Road Westport, CT 06880 | PK - KG |
| Pierrepont School | 1 Sylvan Road North Westport, CT 06880 | KG - 12 |
| St Paul Lutheran Preschool and Kindergarten | 41 Easton Road Westport, CT 06880 | PK - KG |
| Fairfield Country Day School | 2970 Bronson Road Fairfield, CT 06824 | KG - 9 |
| St Thomas Aquinas Elementary School | 1719 Post Road Fairfield, CT 06824 | PK - 8 |
| A Child's Garden | 100 Mona Terrace Fairfield, CT 06824 | PK - KG |
| Fairfield College Preparatory | 1073 North Benson Road Fairfield, CT 06824 | 9 - 12 |
| Great Beginnings Montessori School | 148 Beach Road Fairfield, CT 06824 | PK - 3 |
| Three Four Open The Door | 329 Wilton Road Westport, CT 06880 | PK - KG |
| Kid's Time By The Sea | 250 Fern Street Fairfield, CT 06824 | KG - 5 |
| Hunt Ridge Montessori School | 834 Brookside Drive Fairfield, CT 06824 | PK - KG |
| Pumpkin Pre-School | 449 Grasmere Avenue Fairfield, CT 06824 | PK - KG |
*UG = ungraded.
Detailed school information provided by GreatSchools.org © . All rights reserved.
Public and private school information is provided by sources including GreatSchools.org and various MLS services including the One Key, SMARTMLS, NCMLS, DARMLS and Greenwich MLS, and is subject to the terms of use on those sites. William Pitt and Julia B. Fee Sotheby’s International Realty believes the information provided by these sources to be accurate but will not be held responsible if any data as well as information such as school districts for listings is inaccurate.

One of Connecticut’s premier towns, Westport offers an incredible lifestyle. This upscale Fairfield County community has long been a haven for artists, entertainers and writers seeking respite from city...
An exclusive report that informs you of residential real estate sales activity and trends in Westport, Connecticut.


Listing Courtesy of Thomas Broadbent of William Pitt Sotheby's Int'l (203.227.1246).