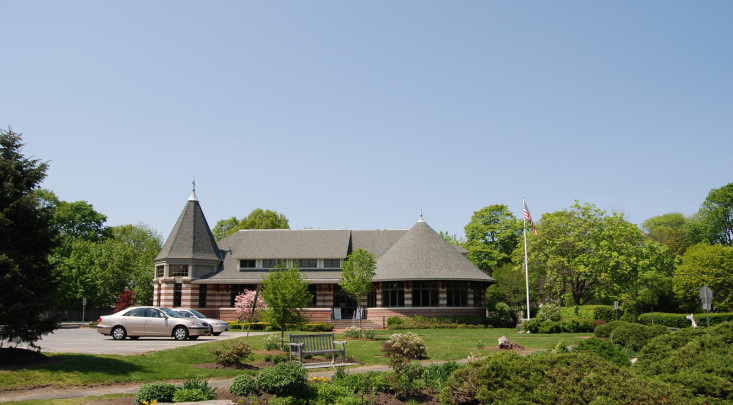Cos Cob
Fairfield County, ConnecticutThe lovely coastal community of Cos Cob is situated on the scenic Cos Cob Harbor on Long Island Sound’s north side. It is one of several upscale neighborhoods within the town of Greenwich in southern...

The lovely coastal community of Cos Cob is situated on the scenic Cos Cob Harbor on Long Island Sound’s north side. It is one of several upscale neighborhoods within the town of Greenwich in southern...
An exclusive report that informs you of residential real estate sales activity and trends in Cos Cob, Connecticut.

Information provided by the Greenwich Multiple Listing Service, Inc. © 2025. Listing Courtesy of Graham Gyesky of Greenwich Realty Group LLC (203.516.0694). Data is updated as of 10:02 AM on 04/08/2025