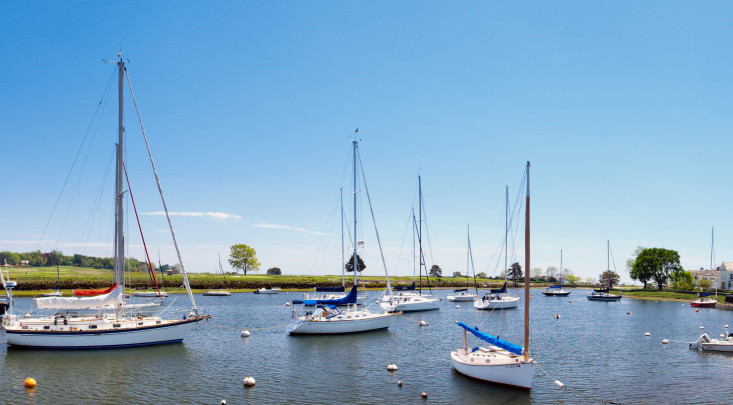Southport
Fairfield County, ConnecticutLined with charming shops and trendy eateries, Southport’s vibrant Main Street is a walker’s delight. The picturesque town, often referred to as the jewel of the Connecticut coastline, is a well-preserved...

Lined with charming shops and trendy eateries, Southport’s vibrant Main Street is a walker’s delight. The picturesque town, often referred to as the jewel of the Connecticut coastline, is a well-preserved...
An exclusive report that informs you of residential real estate sales activity and trends in Southport, Connecticut.

Listing Courtesy of Victoria Fingelly of Higgins Group Real Estate (203.254.9000).