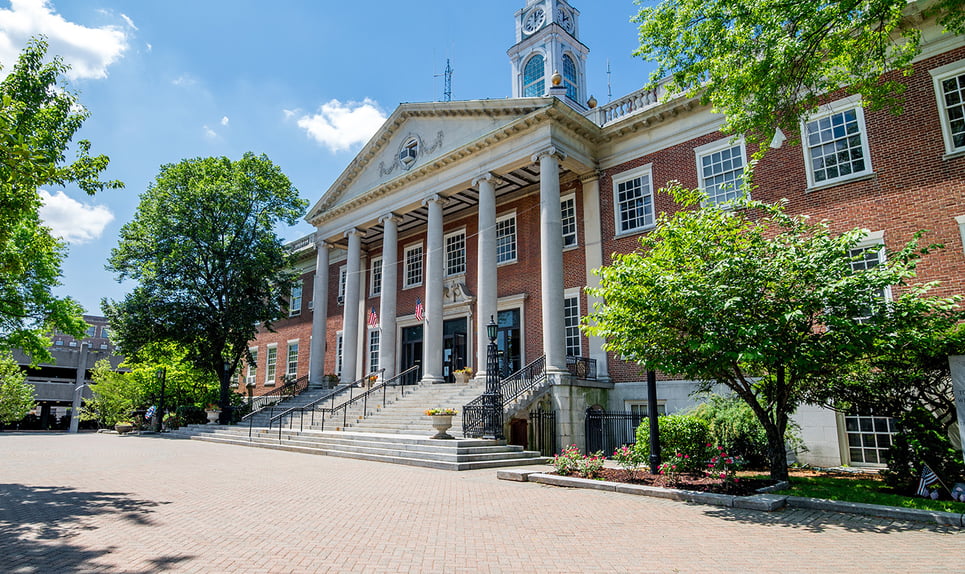Mount Vernon
Westchester County, New YorkResidents of Mount Vernon in Westchester County enjoy extensive cultural, education and public services throughout its 4.4-square-mile area. The city comprises four distinct, major sections: Downtown,...
Listing Courtesy of Suzanne Calkins of Julia B Fee Sothebys Int. Rlty (914.834.0270).
Our community offers residents access to a number of fine private and public schools for all grade levels. Please read below for information on each of the schools in our area.
| SCHOOL | LOCATION | GRADE |
|---|---|---|
| The Montfort Academy | 125 East Birch Street, Mount Vernon, NY, 10552 | 7-12 |
| Immanuel Lutheran School | 17 East Grand Street, Mount Vernon, NY, 10552 | PK-K |
| Milestone School | 70 Broad Street West, Mount Vernon, NY, 10552 | PK-4 |
| Westchester Muslim Center School | 22 Brookfield Road, Mount Vernon, NY, 10552 | PK-12 |
| Westchester Muslim Center | 22 Brookfield Rd, Mount Vernon, NY, 10552 | PK-7 |
| Our Lady of Victory School | 38 North 5th Avenue, Mount Vernon, NY, 10550 | PK-8 |
| Excelsior Learning Center | 675 E Lincoln Ave, Mount Vernon, NY, 10552 | K |
| St. Joseph School | 30 Meadow Avenue, Bronxville, NY, 10708 | K-6 |
| Fortress Christian Academy | 51 N 10th Ave, Mount Vernon, NY, 10550 | K-12 |
| Emmanuel Children's Mission School | 32 S 5th Ave, Mount Vernon, NY, 10550 | PK-8 |
| The Montfort Academy | 125 East Birch Street, Mount Vernon, NY, 10552 | 7-12 |
| Immanuel Lutheran School | 17 East Grand Street, Mount Vernon, NY, 10552 | PK-K |
| Milestone School | 70 Broad Street West, Mount Vernon, NY, 10552 | PK-4 |
| Westchester Muslim Center School | 22 Brookfield Road, Mount Vernon, NY, 10552 | PK-12 |
| Westchester Muslim Center | 22 Brookfield Rd, Mount Vernon, NY, 10552 | PK-7 |
| Our Lady of Victory School | 38 North 5th Avenue, Mount Vernon, NY, 10550 | PK-8 |
| Excelsior Learning Center | 675 E Lincoln Ave, Mount Vernon, NY, 10552 | K |
| St. Joseph School | 30 Meadow Avenue, Bronxville, NY, 10708 | K-6 |
| Fortress Christian Academy | 51 N 10th Ave, Mount Vernon, NY, 10550 | K-12 |
| Emmanuel Children's Mission School | 32 S 5th Ave, Mount Vernon, NY, 10550 | PK-8 |
*UG = ungraded.
Detailed school information provided by GreatSchools.org © 2025. All rights reserved.
Public and private school information is provided by sources including GreatSchools.org and various MLS services including the One Key, SMARTMLS, NCMLS, DARMLS and Greenwich MLS, and is subject to the terms of use on those sites. William Pitt and Julia B. Fee Sotheby’s International Realty believes the information provided by these sources to be accurate but will not be held responsible if any data as well as information such as school districts for listings is inaccurate.

Residents of Mount Vernon in Westchester County enjoy extensive cultural, education and public services throughout its 4.4-square-mile area. The city comprises four distinct, major sections: Downtown,...
