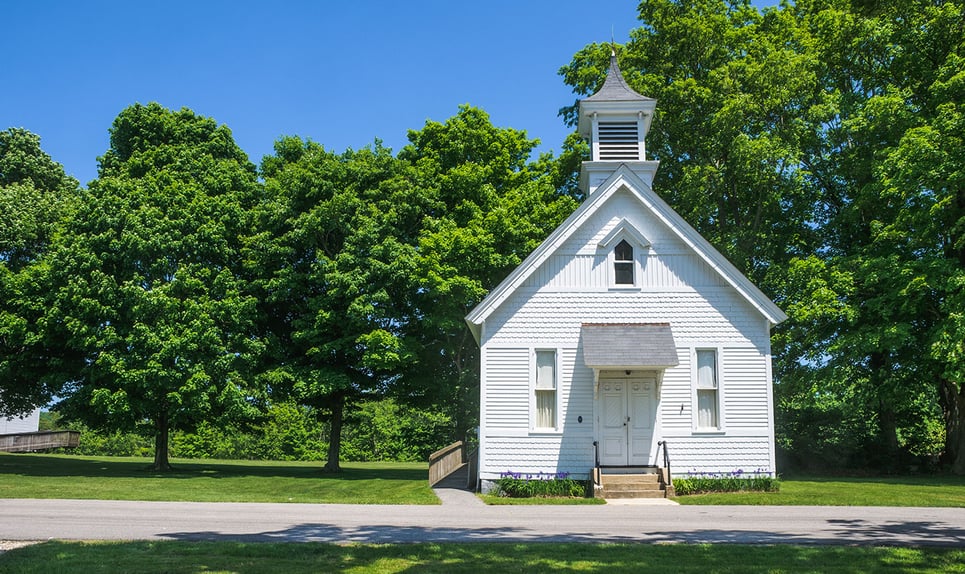Salem
Shoreline, ConnecticutThe charming town of Salem, situated in the heart of Southeastern Connecticut, is a rural bedroom community with easy access to nearby metropolitan areas.
Our community offers residents access to a number of fine private and public schools for all grade levels. Please read below for information on each of the schools in our area.
| SCHOOL | LOCATION | GRADE |
|---|---|---|
| Growing Garden Nursery | 1104 Old Colchester Road Oakdale, CT 06370 | PK - KG |
| St Thomas More School | 45 COTTAGE RD Montville, CT 06370 | 8 - 12 |
*UG = ungraded.
Detailed school information provided by GreatSchools.org © . All rights reserved.
Public and private school information is provided by sources including GreatSchools.org and various MLS services including the One Key, SMARTMLS, NCMLS, DARMLS and Greenwich MLS, and is subject to the terms of use on those sites. William Pitt and Julia B. Fee Sotheby’s International Realty believes the information provided by these sources to be accurate but will not be held responsible if any data as well as information such as school districts for listings is inaccurate.

The charming town of Salem, situated in the heart of Southeastern Connecticut, is a rural bedroom community with easy access to nearby metropolitan areas.
An exclusive report that informs you of residential real estate sales activity and trends in Salem, Connecticut.

Listing Courtesy of Paula Turley of CR Premier Properties (860.451.8067).