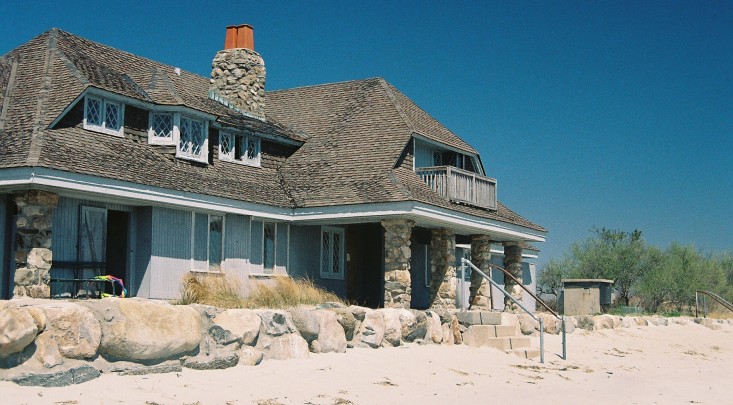-
$3,900,000
PRICE
-
4
Beds
-
4/1
Baths
-
0.43
Acres
-
1934
Built
Exquisitely renovated to the highest standard, this sophisticated Colonial is centrally located on one of Riverside's most sought after streets. Featuring a stone and clapboard exterior, this light-filled home boasts hardwood floors throughout, a gourmet eat-in kitchen w/ center island, a cozy living room with fireplace, an elegant dining room, and a handsome office. The second floor primary suite offers a spa-like bath and walk-in closet, while three additional bedrooms & two additional baths provide luxurious comfort. A walk-out lower level offers a playroom, 5th bedroom option or gym, a large mudroom, a laundry room & an attached two-car garage. Set on a private .43-acre lot, the backyard oasis features a terrace, outdoor fireplace, bar & deck off the kitchen, perfect for entertaining.
READ MORELESS
Additional Information
ADDITIONAL INFORMATION
- BASEMENT DESCRIPTION: Walk-Out Access, Finished
- ELEMENTARY SCHOOL: Riverside
- MIDDLE SCHOOL: Eastern
- ON MARKET DATE: 2025-02-07
- PARKING: Garage Door Opener
- SEWER: Public Sewer
- STYLE: Colonial
- TAX AMOUNT: $21,402
- TYPE: Residential
- YEAR BUILT: 1934
- ZONING: R-12
INTERIOR/EXTERIOR FEATURES
- BEDS: 4
- CONSTRUCTION MATERIALS: Wood Siding, Stone
- COOLING: Central Air
- EXTERIOR FEATURES: Terrace, Deck
- FULL BATHS: 4
- HEAT: Natural Gas, Oil
- INTERIOR FEATURES: Eat-in Kitchen, Kitchen Island, Entrance Foyer, Built-in Features
- ROOF: Asphalt
Location for 45 Wesskum Wood Road, Riverside, CT

