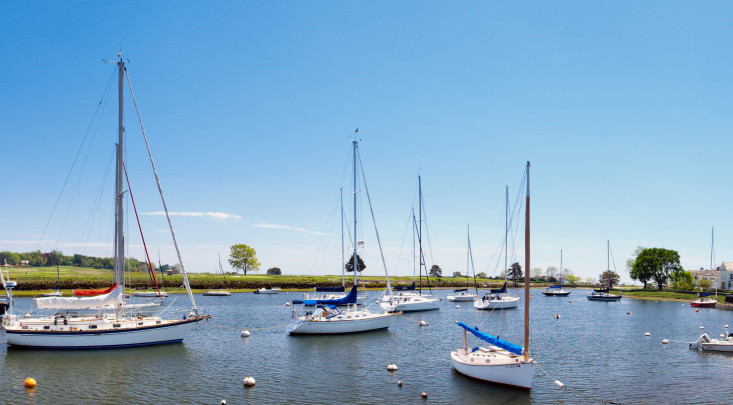-
$8,000/mo
PRICE
-
3
Beds
-
2/1
Baths
-
2,765
Sqft
-
2022
Built
Luxury 3-level Townhouse With Private Yard & Modern Finishes In Southport
Luxury townhouse - 1/2 duplex - LEFT side unit. Spacious open floor plan spanning over three levels. Newly built in 2022, the house shows beautifully with high end finishes and hardwood flooring throughout. Open floor plan on main level offering a Living Area with gas fireplace, kitchen with center island and Quartz counters and a dining area. Mud room/powder room, conveniently located by interior door leading to the 1 car attached garage. Ample parking available in driveway and on street. Upper level offers a Primary Bedroom Suite with vaulted ceiling, full bath with large walk-in stall shower and a large walk-in closet. Two additional bedrooms and hall full bathroom on upper level. Dedicated laundry room (upper level). The finished lower level offers an office/work out area/playroom/family room area - great flex space! Ample storage opportunity in Lower Level. Exterior features professional landscaping, a two tiered patio, fire pit and a private, enclosed fenced in back yard. Natural gas heat/central air. This home is conveniently located to EVERYTHING - shopping, schools, restaurants, highways, train stations.....fabulous location in beautiful Southport. Beach rights. Landlord handles all exterior maintenance/grounds and cost of sewer. Tenant is responsible for all home utilities. Yearly unfurnished lease. Open to an extended lease term. (note - pictures are from the MLS listing for the unit next store)
READ MORELESS
Additional Information
ADDITIONAL INFORMATION
- ATTIC DESCRIPTION: Access Via Hatch
- BASEMENT DESCRIPTION: Full, Storage, Fully Finished, Interior Access, Liveable Space
- ELEMENTARY SCHOOL: Mill Hill
- END UNIT: 1
- GARAGE: Attached Garage, Paved, Off Street Parking, Driveway
- GARAGE COUNT: 1
- HIGH SCHOOL: Fairfield Ludlowe
- IS OCCUPIED?: Tenant
- JUNIOR HIGH SCHOOL: Roger Ludlowe
- LEASE PRICE DESCRIPTION: Per Month
- LIVING AREA SQFT: 2,765
- NEIGHBORHOOD: Southport
- PETS ALLOWED DETAILS: Per Owner's discretion
- PETS ALLOWED?: Restrictions
- SEWER: Public Sewer Connected
- STYLE: Townhouse
- SUBTYPE: Condominium Rental
- TYPE: Residential Rental
- UNIT COUNT: 2
- YEAR BUILT: 2022
- YEAR BUILT DETAILS: Public Records
- ZONING: B
AMENITIES
- Health Club
- Medical Facilities
- Park
- Shopping/Mall
- Auto Garage Door Opener
INTERIOR/EXTERIOR FEATURES
- AIR CONDITIONING: Ceiling Fans, Central Air, Zoned
- APPLIANCES INCLUDED: Gas Range, Microwave, Range Hood, Refrigerator, Dishwasher, Washer, Dryer, Wine Chiller
- ATTIC: Yes
- BEDS: 3
- COOLING: Ceiling Fans, Central Air, Zoned
- EXTERIOR FEATURES: Patio
- EXTERIOR SIDING: Vinyl Siding
- FIREPLACES: 1
- FULL BATHS: 2
- FURNACE TYPE: Natural Gas
- HALF BATHS: 1
- HEAT: Natural Gas
- HEAT FUEL: Natural Gas
- HOT WATER: Tankless Hotwater
- LAUNDRY ROOM: Upper Level
- ROOMS: 8
- STORIES: 3
Location for 45 Osborne Place, Southport, CT

