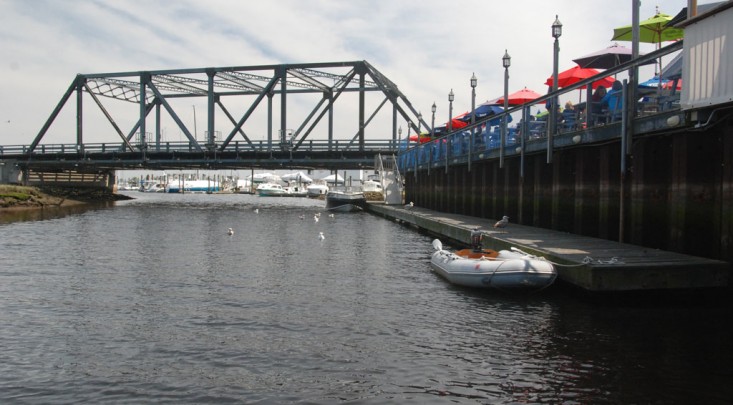Westbrook
Shoreline, ConnecticutWestbrook, a quaint shoreline town situated along Long Island Sound, offers residents upscale living in a well-established coastal community. The charming Middlesex County town, boasting four miles of...

Westbrook, a quaint shoreline town situated along Long Island Sound, offers residents upscale living in a well-established coastal community. The charming Middlesex County town, boasting four miles of...
An exclusive report that informs you of residential real estate sales activity and trends in Westbrook, Connecticut.

Listing Courtesy of Robin Linares of William Pitt Sotheby's Int'l (860.767.7488).