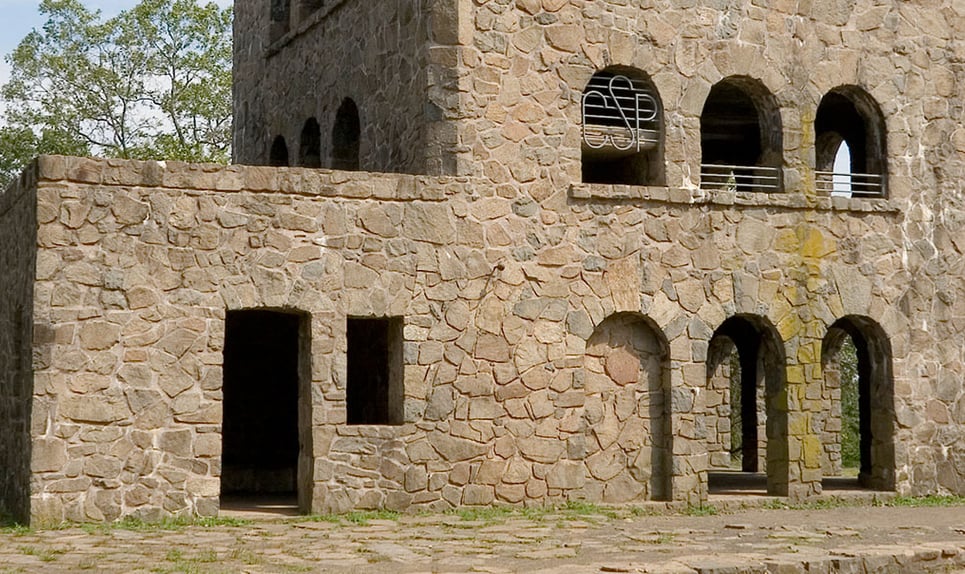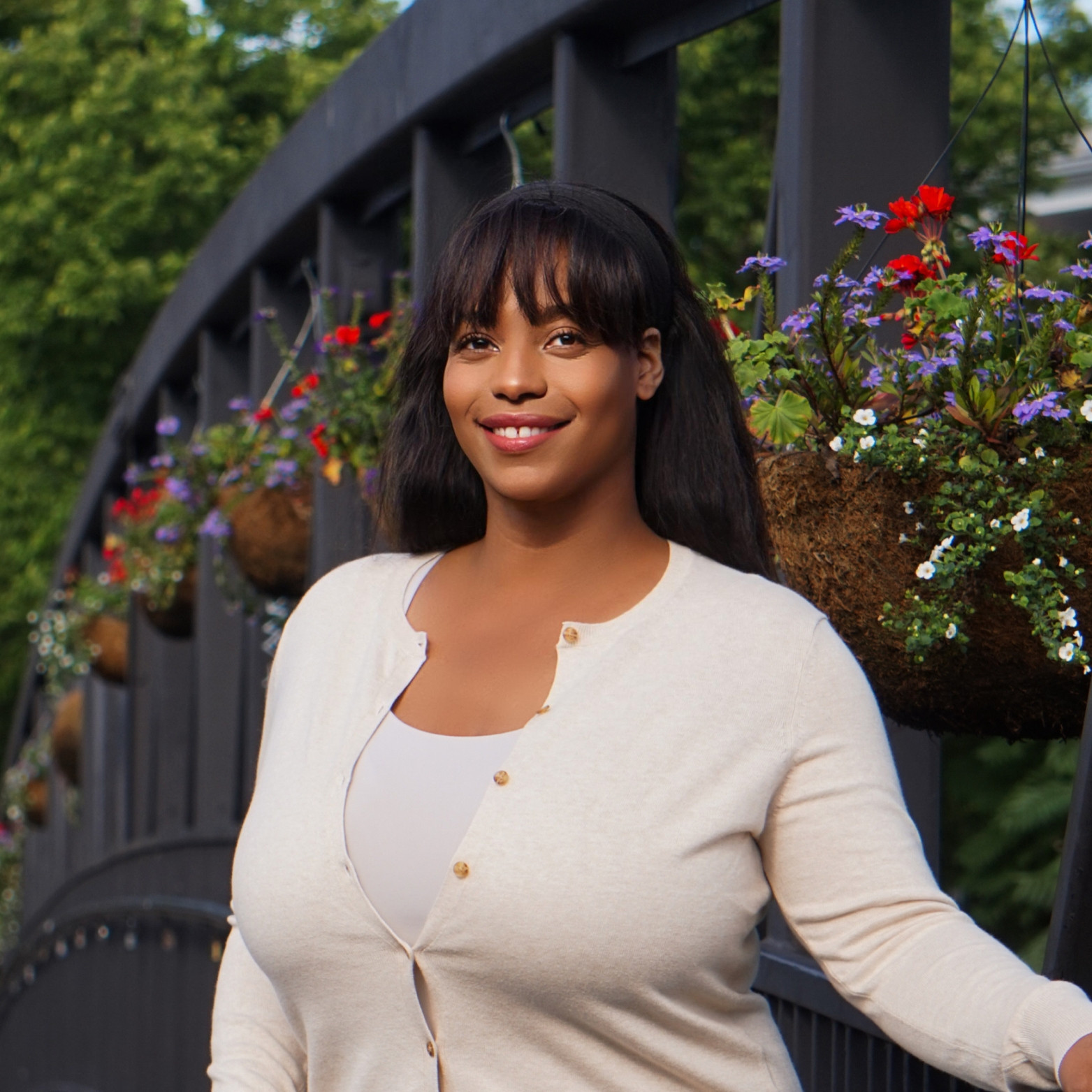-
$545,000
PRICE
-
3
Beds
-
2/1
Baths
-
2,471
Sqft
-
0.66
Acres
-
2025
Built
Tailored To Your Lifestyle
TO BE BUILT six months after permit is issued - New Construction. Enjoy the peace of mind that comes with a new home designed with modern energy efficiency standards, offering both comfort and cost savings. This one level living home is designed with the harmonious blend of classic board and batten siding with rustic accents framing the windows and gabled roof. The inviting porches, detailed with traditional outlines, beckon you to relax and engage with the community or simply savor a quiet evening. Inside, the home is bathed in natural light, thanks to strategically placed window dormers that illuminate the vaulted living room. The living room features a majestic fireplace and built-in shelving. The kitchen, equipped with a center island and walk-in pantry, flows into the dining area and out to the covered back porch, making it ideal for a seamless transition from indoor to outdoor living. This home will be built on an exquisite residential land lot, poised on the border of Mount Carmel and Cheshire.
READ MORELESS
Additional Information
ADDITIONAL INFORMATION
- ACRES: 0.66
- BASEMENT DESCRIPTION: Crawl Space, Partial
- GARAGE: Attached Garage, Driveway
- GARAGE COUNT: 2
- HIGH SCHOOL: Per Board of Ed
- IS OCCUPIED?: Vacant
- LIVING AREA SQFT: 2,471
- NEIGHBORHOOD: Mount Carmel
- PROPERTY TAX: $1,382
- SEWER: Septic Required
- STYLE: Ranch, Farm House
- TAX AMOUNT: $1,382
- YEAR BUILT: 2025
- YEAR BUILT DETAILS: Owner
- ZONING: R2
AMENITIES
- Golf Course
- Health Club
- Park
- Playground/Tot Lot
- Shopping/Mall
- Walk to Bus Lines
- Auto Garage Door Opener
- Cable - Available
- Open Floor Plan
INTERIOR FEATURES
- AIR CONDITIONING: Central Air
- APPLIANCES INCLUDED: Oven/Range, Microwave, Range Hood, Refrigerator, Dishwasher, Disposal, Washer, Dryer
- BEDS: 3
- COOLING: Central Air
- FIREPLACES: 1
- FULL BATHS: 2
- FURNACE TYPE: Oil, Propane
- HALF BATHS: 1
- HEAT: Oil, Propane
- HEAT FUEL: Oil, Propane
- HOT WATER: Tankless Hotwater
- LAUNDRY ROOM: Main Level
- ROOMS: 10
- TOTAL BATHS: 3
EXTERIOR FEATURES
- EXTERIOR FEATURES: Porch
- EXTERIOR SIDING: Vinyl Siding
- ROOF: Asphalt Shingle
Floor Plans for 43a Bruschayt Drive, Hamden, CT
Location for 43a Bruschayt Drive, Hamden, CT

