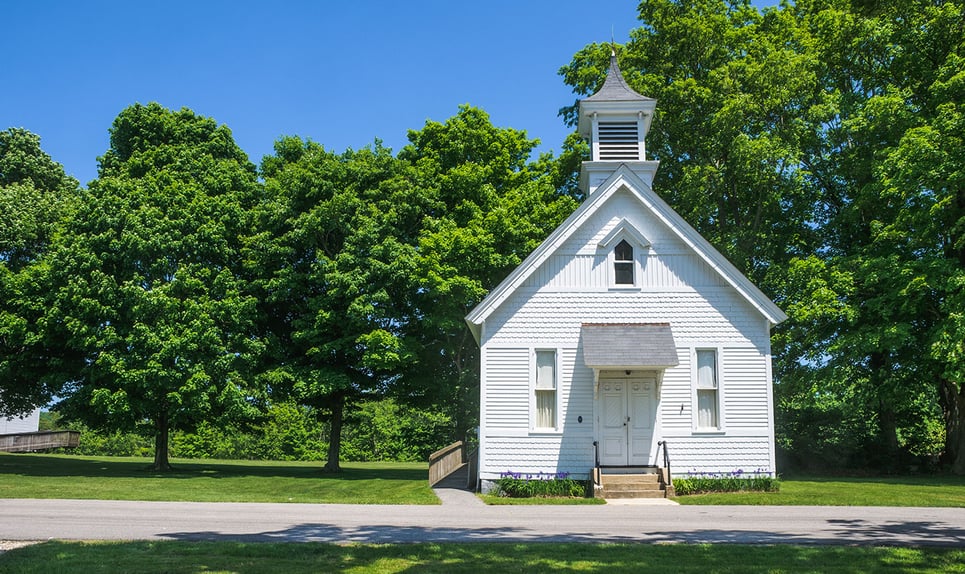-
$600,000
PRICE
-
4
Beds
-
2/1
Baths
-
2,342
Sqft
-
2.07
Acres
-
1982
Built
Step into this inviting home featuring an expansive third-floor layout with a seamless blend of comfort and functionality. The upper level boasts spacious bedrooms and an airy loft perfect for relaxation or a home office, highlighted by large windows that bathe the interior in natural light. The primary suite features a generous walk-in closet and an en-suite bathroom for a private retreat. The modern kitchen showcases sleek stainless-steel appliances, ample cabinetry, and polished countertops. Its design harmonizes style and practicality, making it an ideal space for both cooking and social gatherings. Nestled on a substantial wooded lot, the exterior provides a sense of serenity with its lush surroundings, enhanced by mature trees for added privacy. The well-paved driveway complements the property, leading to a residence that feels like a peaceful escape while maintaining accessibility.
READ MORELESS
Additional Information
ADDITIONAL INFORMATION
- ACRES: 2.07
- ATTIC DESCRIPTION: Pull-Down Stairs
- BASEMENT DESCRIPTION: Full, Full With Hatchway
- HIGH SCHOOL: Per Board of Ed
- IS OCCUPIED?: Vacant
- LIVING AREA SQFT: 2,342
- PROPERTY TAX: $5,151
- SEWER: Septic
- STYLE: Colonial
- TAX AMOUNT: $5,151
- YEAR BUILT: 1982
- YEAR BUILT DETAILS: Public Records
- ZONING: RU-A
INTERIOR FEATURES
- AIR CONDITIONING: Central Air
- APPLIANCES INCLUDED: Electric Range, Oven/Range, Microwave, Refrigerator, Dishwasher
- ATTIC: Yes
- BEDS: 4
- COOLING: Central Air
- FULL BATHS: 2
- FURNACE TYPE: Propane
- HALF BATHS: 1
- HEAT: Propane
- HEAT FUEL: Propane
- HOT WATER: Other, 50 Gallon Tank
- ROOMS: 10
- TOTAL BATHS: 3
EXTERIOR FEATURES
- EXTERIOR SIDING: Vinyl Siding
- ROOF: Asphalt Shingle
Location for 422 Forsyth Road, Salem, CT

