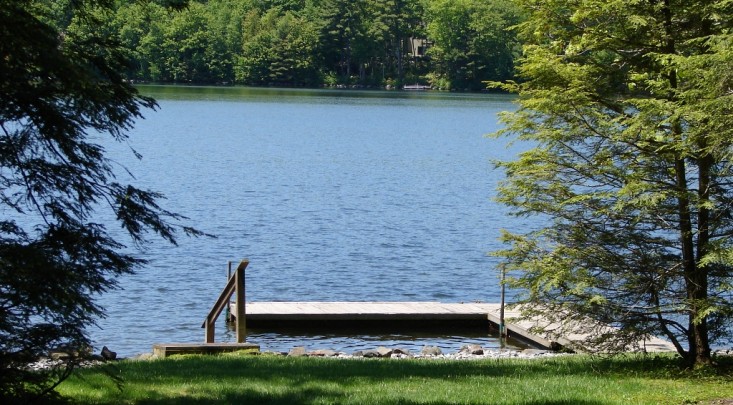-
$625,000
PRICE
-
4
Beds
-
2/1
Baths
-
2,272
Sqft
-
0.8
Acres
-
1986
Built
Lovely second tier home at Woodridge Lake. Large kitchen with stainless steel appliances, granite counters and cherry cabinets, four bedrooms, two and one half baths, living room with vaulted ceiling and stone floor to ceiling wood burning fireplace. Front deck overlooks the lake! First floor master bedroom. Great second tier location. Access to the Lake just around the corner, a great place to launch your canoe. Easy walking distance to the clubhouse with all it's amenities. Jr. Olympic pool, tennis courts, basketball, picnic area, 4 sandy beaches, marina, 12, 000 sf clubhouse with wifi and more. Also available for rent
READ MORELESS
Additional Information
LOT DETAILS
- ACRES: 0.8
- ACRES SOURCE: Public Records
- COUNTY: Litchfield
- DRIVEWAY TYPE: Private
- GAS DESCRIPTION: Oil
- LOT DESCRIPTION: Level Lot
- OCCUPANCY: Tenant
- PARKING SPACES: 2
- WATER DESCRIPTION: Private Well
- WATER FRONTAGE: Walk to Water, Association Required, View
- WATERFRONT DESCRIPTION: Walk to Water, Association Required, View
EXTERIOR FEATURES
- EXTERIOR FEATURES: Underground Utilities,Deck
- EXTERIOR SIDING: Wood, Steel Siding
- ROOF: Asphalt Shingle
INTERIOR FEATURES
- AIR CONDITIONING: Central Air
- APPLIANCES INCLUDED: Oven/Range, Microwave, Range Hood, Refrigerator, Dishwasher
- ATTIC: Yes
- BEDS: 4
- COOLING: Central Air
- FIREPLACES: 1
- FULL BATHS: 2
- FURNACE TYPE: Oil
- HALF BATHS: 1
- HEAT: Oil
- HEAT FUEL: Oil
- HOT WATER: Domestic
- ROOMS: 7
- TOTAL BATHS: 3
AMENITIES
- Golf Course
- Health Club
- Library
- Private School(s)
- Public Rec Facilities
- Stables/Riding
- Auto Garage Door Opener
- Cable - Available
ADDITIONAL INFORMATION
- ATTIC DESCRIPTION: Pull-Down Stairs
- AVERAGE DAYS ON MARKET: 2
- BASEMENT DESCRIPTION: Full
- DAYS ON MARKET: 31
- ELEMENTARY SCHOOL: Goshen Center
- EXCLUSIONS: See inclusion/exclusion list
- GARAGE: Attached Garage, Under House Garage, Paved, Driveway
- HIGH SCHOOL: Lakeview High School
- HOA DESCRIPTION: Basketball Court, Club House, Exercise Room/Health Club, Private Rec Facilities, Pool, Tennis Courts
- HOA INCLUDES: Club House, Tennis, Lake/Beach Access
- IS OCCUPIED?: Tenant
- LIVING AREA SQFT: 2,272
- NEIGHBORHOOD: Woodridge Lake
- PROPERTY TAX: $4,966
- SEWER: Public Sewer Connected
- STATUS: Active
- STYLE: Cape Cod
- TYPE: Single Family For Sale
- YEAR BUILT: 1986
- YEAR BUILT DETAILS: Public Records
- ZONING: res
- ASSOCIATION FEE / FREQUENCY: $2,111.00 / Annually
Location for 421 East Hyerdale Drive, Goshen, CT


