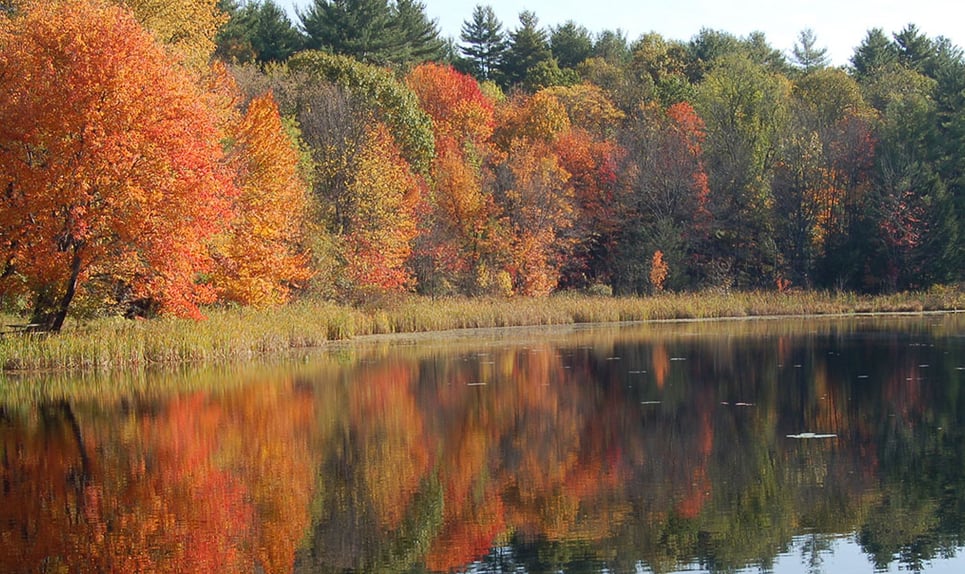Woodbridge
Shoreline, ConnecticutOriginally known as Amity, the lovely, rural town of Woodbridge in New Haven County is a largely residential community that has earned the reputation of being one of the wealthiest towns in Connecticut....
Our community offers residents access to a number of fine private and public schools for all grade levels. Please read below for information on each of the schools in our area.
| SCHOOL | LOCATION | GRADE |
|---|---|---|
| Willow Tree Montessori | 171 Amity Road, Bethany, CT, 06524 | PK-K |
| Willow Tree Montessori | 171 Amity Road, Bethany, CT, 06524 | PK-K |
| Surreybrook Preschool | 234 Amity Road, Bethany, CT, 06524 | PK-1 |
| Yeladim Early Learning Center | 360 Amity Road, Woodbridge, CT, 06525 | PK-K |
| Ezra Academy | 75 Rimmon Road, Woodbridge, CT, 06525 | K-8 |
| Ezra Academy | 75 Rimmon Road, Woodbridge, CT, 06525 | PK-8 |
| Children's House Of Montessori | 1666 Litchfield Turnpike, Woodbridge, CT, 06525 | PK-K |
| Village Strawberry Patch | 100 Bank Street, Seymour, CT, 06483 | PK-K |
| Sacred Heart Academy | 265 Benham Street, Hamden, CT, 06514 | 9-12 |
| Sacred Heart Manor Nursery & Kindergarten | 261 Benham Street, Hamden, CT, 06514 | PK-K |
| Willow Tree Montessori | 171 Amity Road, Bethany, CT, 06524 | PK-K |
| Willow Tree Montessori | 171 Amity Road, Bethany, CT, 06524 | PK-K |
| Surreybrook Preschool | 234 Amity Road, Bethany, CT, 06524 | PK-1 |
| Yeladim Early Learning Center | 360 Amity Road, Woodbridge, CT, 06525 | PK-K |
| Ezra Academy | 75 Rimmon Road, Woodbridge, CT, 06525 | K-8 |
| Ezra Academy | 75 Rimmon Road, Woodbridge, CT, 06525 | PK-8 |
| Children's House Of Montessori | 1666 Litchfield Turnpike, Woodbridge, CT, 06525 | PK-K |
| Village Strawberry Patch | 100 Bank Street, Seymour, CT, 06483 | PK-K |
| Sacred Heart Academy | 265 Benham Street, Hamden, CT, 06514 | 9-12 |
| Sacred Heart Manor Nursery & Kindergarten | 261 Benham Street, Hamden, CT, 06514 | PK-K |
*UG = ungraded.
Detailed school information provided by GreatSchools.org © 2025. All rights reserved.
Public and private school information is provided by sources including GreatSchools.org and various MLS services including the One Key, SMARTMLS, NCMLS, DARMLS and Greenwich MLS, and is subject to the terms of use on those sites. William Pitt and Julia B. Fee Sotheby’s International Realty believes the information provided by these sources to be accurate but will not be held responsible if any data as well as information such as school districts for listings is inaccurate.

Originally known as Amity, the lovely, rural town of Woodbridge in New Haven County is a largely residential community that has earned the reputation of being one of the wealthiest towns in Connecticut....
An exclusive report that informs you of residential real estate sales activity and trends in Woodbridge, Connecticut.

Listing Courtesy of Konstantinos Milas of Milas Realty Advisors (203.641.3623).