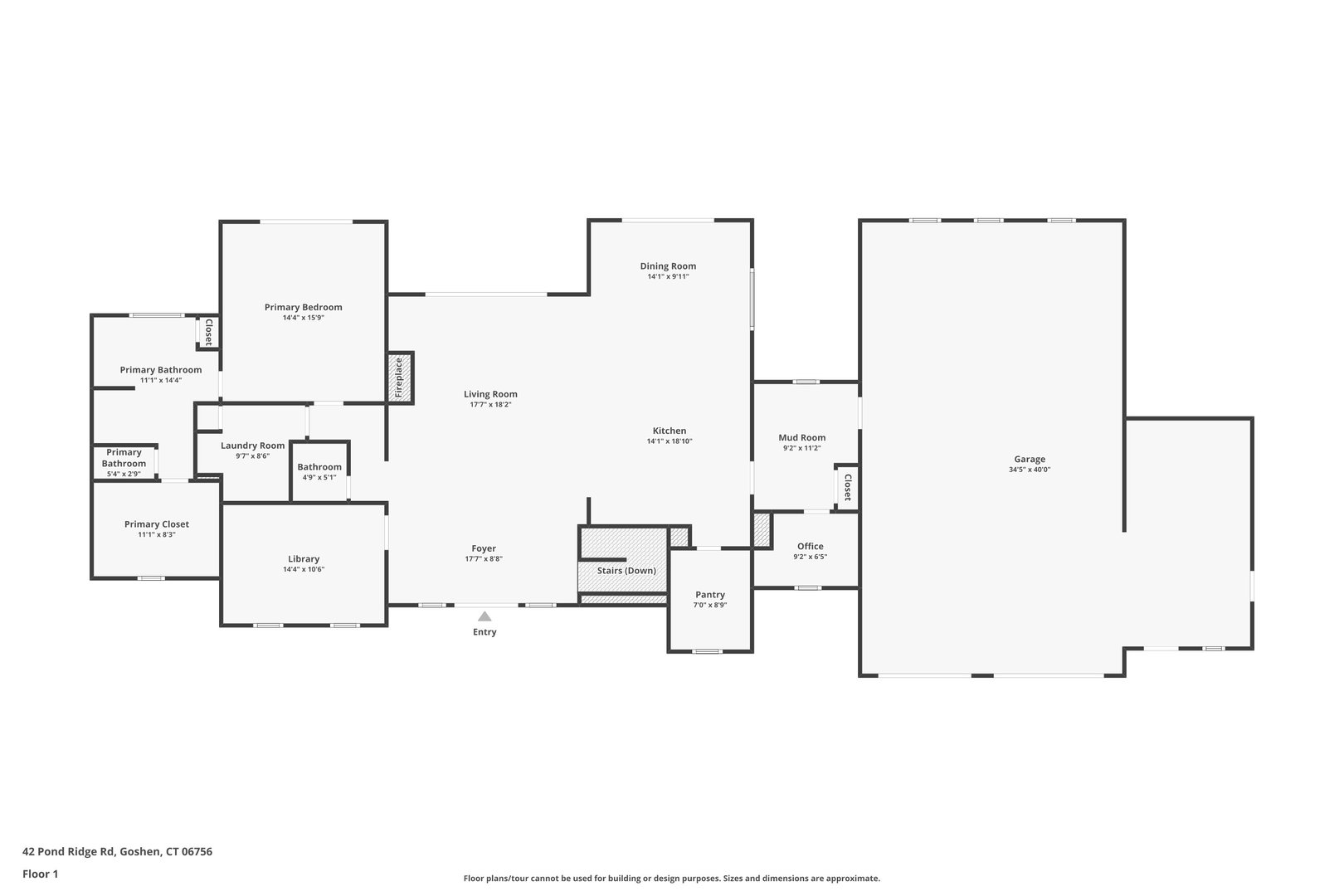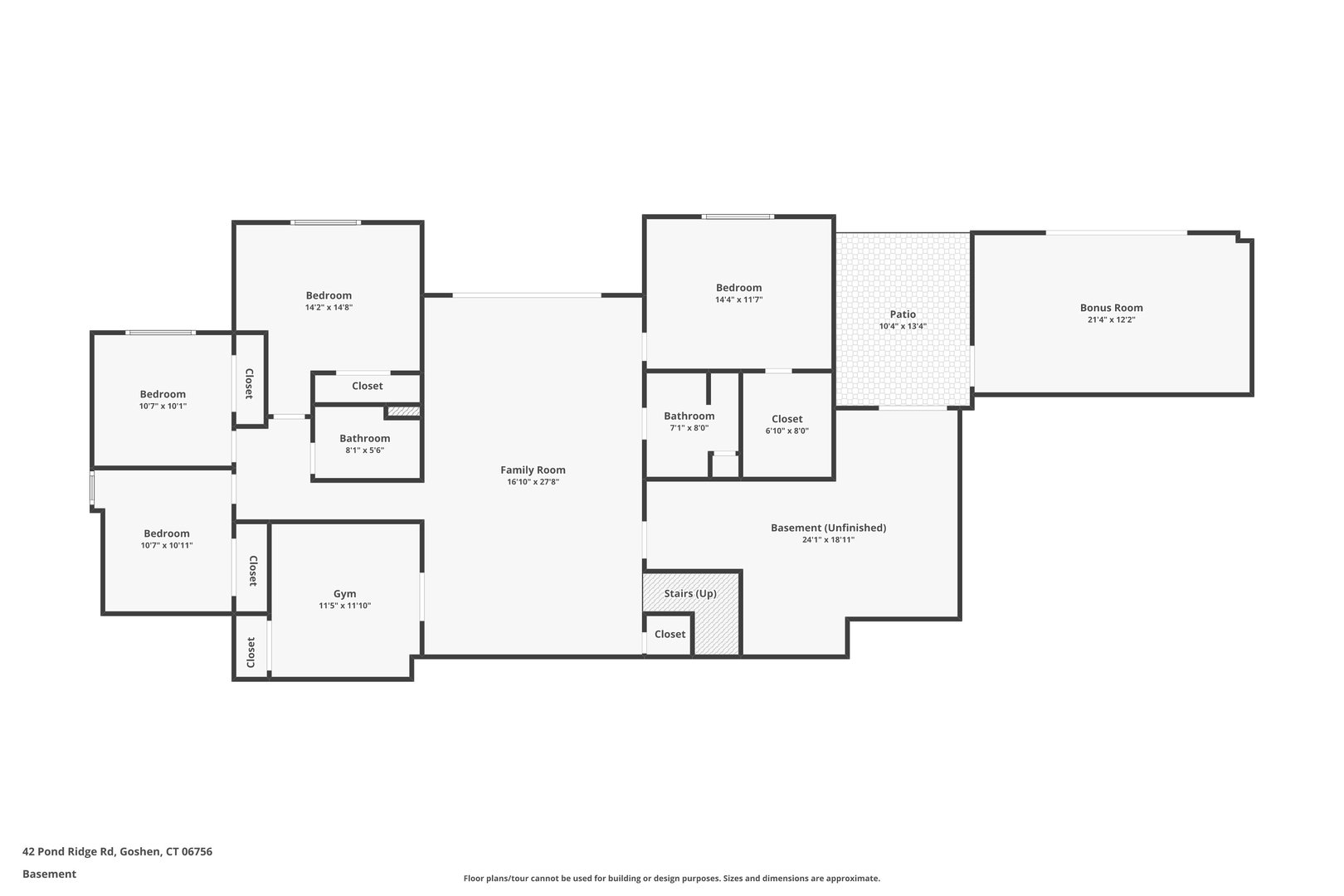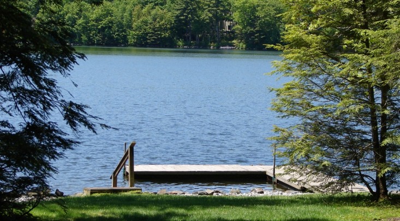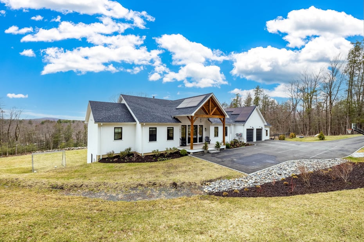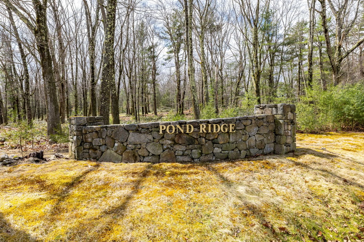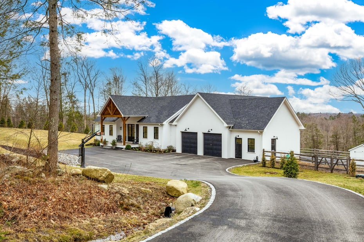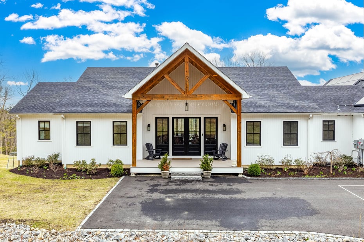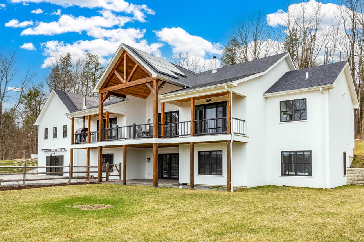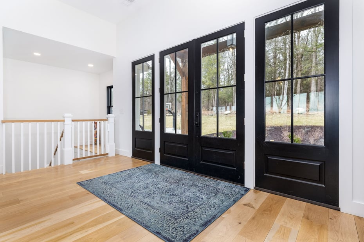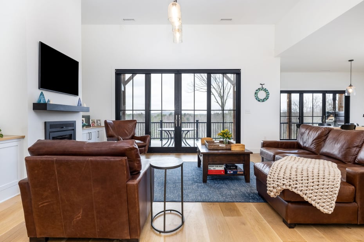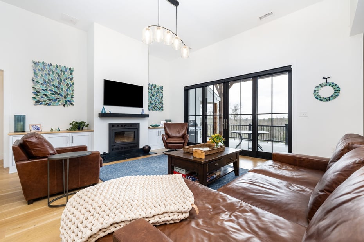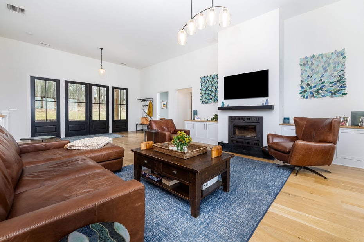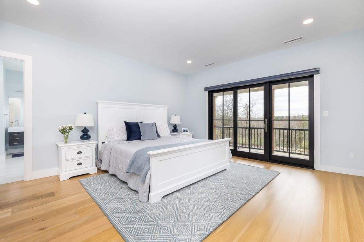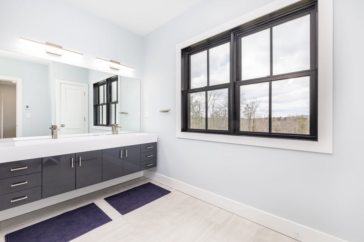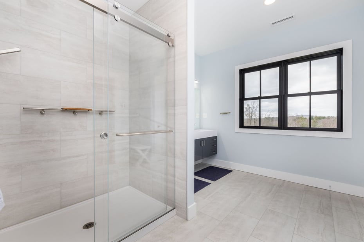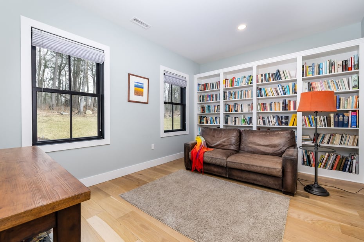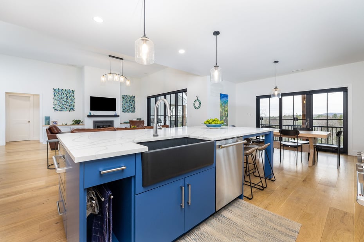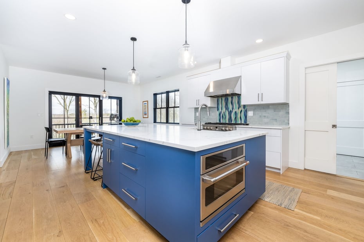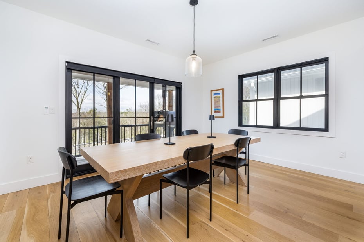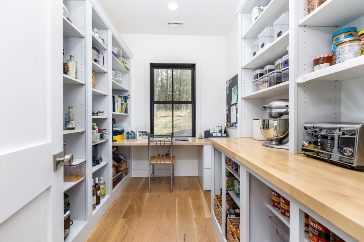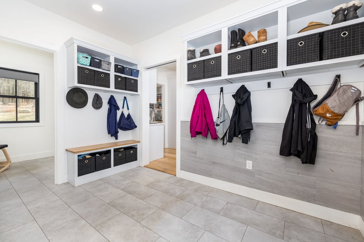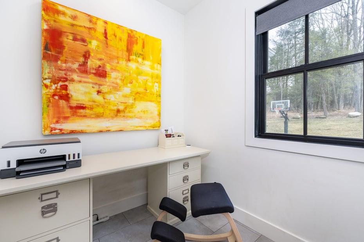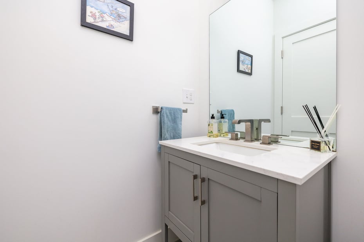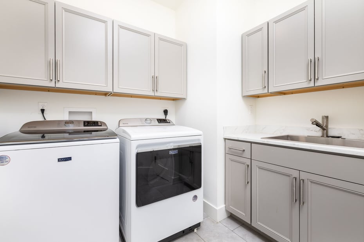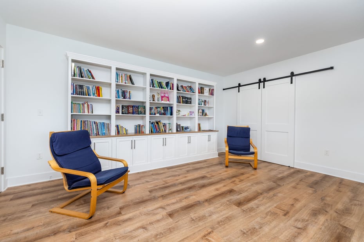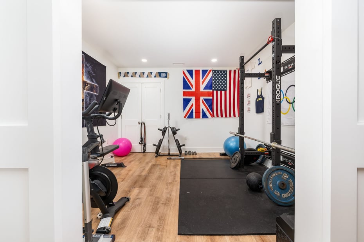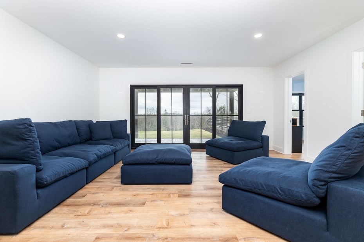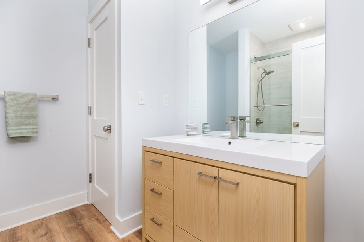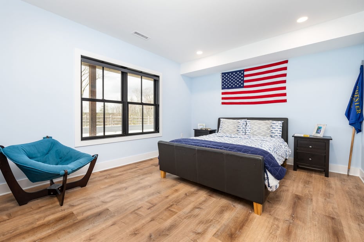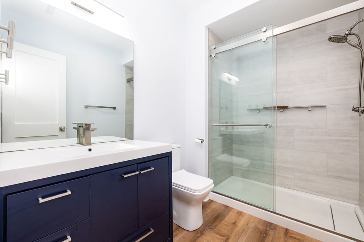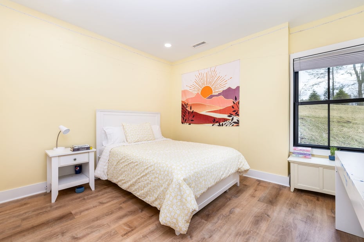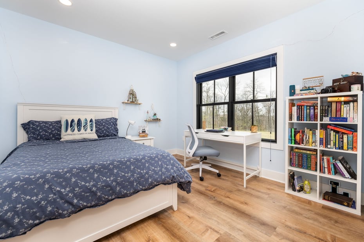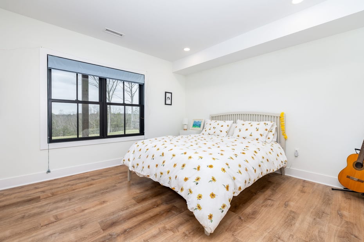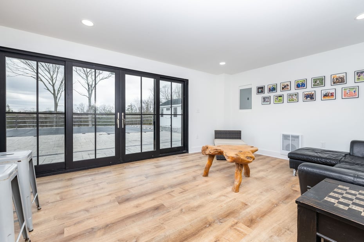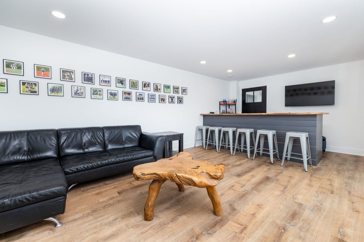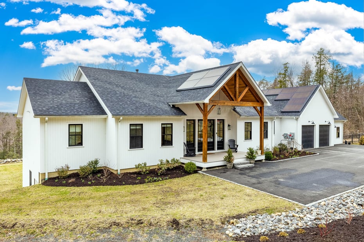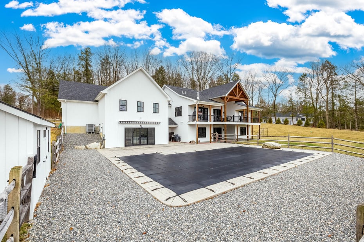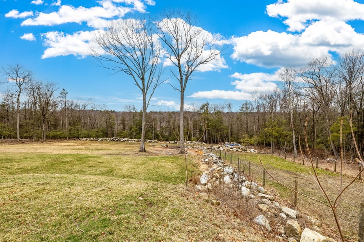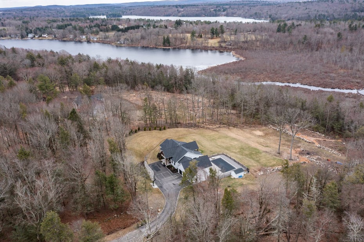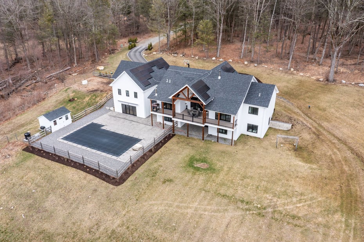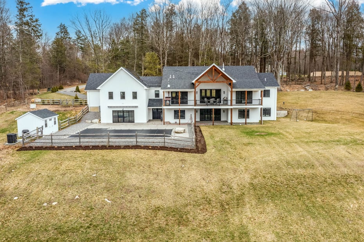-
$1,395,000
PRICE
Reduced by $80,000
-
5
Beds
-
3/1
Baths
-
4,184
Sqft
-
10
Acres
-
2022
Built
Welcome to this exquisite custom ranch, a serene haven nestled on a quiet cul-de-sac within the prestigious Pond Ridge Community. Boasting ten acres of natural beauty with river frontage, this five-bedroom home is the epitome of luxury and comfort. As you approach, the grand front porch with its locally sourced wood beams sets the tone for the craftsmanship that awaits inside. The modern open floor plan is anchored by a great room with a soaring ceiling, a wood-burning fireplace, and sliders that open to an expansive composite deck, perfect for enjoying the peaceful surroundings. The heart of the home is the cook's kitchen, equipped with a six-burner gas range, an enormous island with ample storage and a breakfast bar, stainless steel appliances, a beverage cooler, and gleaming quartz countertops. The walk-in pantry ensures everything has its place, while the spacious dining area offers backyard views that make every meal a delight. A study with built-in bookshelves and recessed lighting provides a tranquil space for reading and reflection. The main-level primary bedroom suite is a sanctuary of luxury, featuring a glass shower, double sinks, tile flooring, a water closet, and a vast walk-in closet. Convenience is key with hardwood flooring throughout the main level, a laundry room with a sink, and a large mudroom leading to the oversized two-car garage, which can comfortably fit three vehicles. The lower level is an entertainment paradise, complete with a large gym,
READ MORELESS
Additional Information
LOT DETAILS
-
ACRES:
10
-
ACRES SOURCE:
Public Records
-
COUNTY:
Litchfield
-
DRIVEWAY TYPE:
Private
-
GAS DESCRIPTION:
Electric, Propane, Solar
-
LOT DESCRIPTION:
Some Wetlands, In Subdivision, Lightly Wooded, Sloping Lot, On Cul-De-Sac, Professionally Landscaped
-
OCCUPANCY:
Owner
-
PARKING SPACES:
4
-
WATER DESCRIPTION:
Private Well
-
WATER FRONTAGE:
River, Walk to Water, Association Required, Access
-
WATERFRONT DESCRIPTION:
River, Walk to Water, Association Required, Access
EXTERIOR FEATURES
-
EXTERIOR FEATURES:
Underground Utilities,Shed,Awnings,Porch,Deck,Patio
-
EXTERIOR SIDING:
Wood
-
POOL DESCRIPTION:
Heated, Vinyl, In Ground Pool
-
ROOF:
Asphalt Shingle
INTERIOR FEATURES
-
AIR CONDITIONING:
Central Air
-
APPLIANCES INCLUDED:
Gas Range, Microwave, Range Hood, Refrigerator, Dishwasher, Washer, Dryer
-
ATTIC:
Yes
-
BEDS:
5
-
COOLING:
Central Air
-
FIREPLACES:
1
-
FULL BATHS:
3
-
FURNACE TYPE:
Electric, Propane, Solar
-
HALF BATHS:
1
-
HEAT:
Electric, Propane, Solar
-
HEAT FUEL:
Electric, Propane, Solar
-
HOT WATER:
Domestic
-
LAUNDRY ROOM:
Main Level
-
ROOMS:
12
-
TOTAL BATHS:
4
AMENITIES
- Health Club
- Lake
- Library
- Medical Facilities
- Private School(s)
- Stables/Riding
- Auto Garage Door Opener
- Cable - Pre-wired
- Open Floor Plan
ADDITIONAL INFORMATION
-
ATTIC DESCRIPTION:
Access Via Hatch
-
AVERAGE DAYS ON MARKET:
59
-
BASEMENT DESCRIPTION:
Full, Partially Finished, Liveable Space, Full With Walk-Out
-
DAYS ON MARKET:
64
-
ELEMENTARY SCHOOL:
Per Board of Ed
-
ENCUMBRANCES:
Conservation Restrictions, Deed Restrictions, Easements
-
GARAGE:
Attached Garage, Driveway
-
HAS POOL?:
Yes
-
HIGH SCHOOL:
Lakeview High School
-
HOA INCLUDES:
Lake/Beach Access, Insurance
-
IS OCCUPIED?:
Owner
-
IS WATERFRONT?:
Yes
-
LIVING AREA SQFT:
4,184
-
PROPERTY TAX:
$8,840
-
RESTRICTIONS:
Conservation Restrictions, Deed Restrictions, Easements
-
SEWER:
Septic
-
STATUS:
Under Contract - Continue to Show
-
STYLE:
Ranch
-
SUBDIVISION:
Pond Ridge
-
TYPE:
Single Family For Sale
-
YEAR BUILT:
2022
-
YEAR BUILT DETAILS:
Public Records
-
ZONING:
RA5
-
ASSOCIATION FEE / FREQUENCY:
$430.00 / Annually
Floor Plans for 42 Pond Ridge Road, Goshen, CT
Location for 42 Pond Ridge Road, Goshen, CT
Schools
for 42 Pond Ridge Road, Goshen, CT
Our community offers residents access to a number of fine private and public schools for all grade levels. Please read below for information on each
of the schools in our area.
-
Elementary School
Per Board of Education
-
Middle School
Unspecified
-
High School
Lakeview High School
Private Schools

*UG = ungraded.
Detailed school information provided by GreatSchools.org © . All rights reserved.
Public and private school information is provided by sources including GreatSchools.org and various MLS services including the One Key, SMARTMLS, NCMLS, DARMLS and Greenwich MLS, and is subject to the terms of use
on those sites. William Pitt and Julia B. Fee Sotheby’s International Realty believes the information provided by these sources to be accurate
but will not be held responsible if any data as well as information such as school districts for listings is inaccurate.



