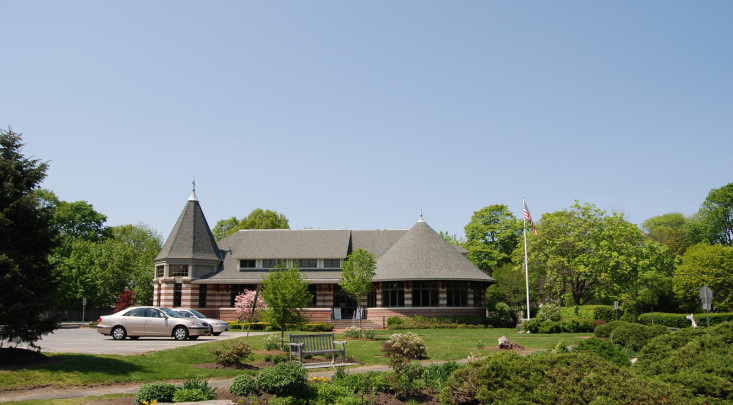-
$3,250,000
PRICE
-
5
Beds
-
4/1
Baths
-
4,364
Sqft
-
0.24
Acres
-
1910
Built
Discover your dream home in this totally rebuilt and expanded 1910 farmhouse, perfectly situated on a stunning 6-acre park. This exquisite residence of 4,364 sq. ft. boasts 5 spacious bedrooms and 4.5 luxurious baths, making it ideal for families and those seeking room to entertain. Elegant Interiors: Revel in the beauty of white oak floors throughout, complemented by new windows and a brand new roof. Custom Finishes: The home features custom millwork, designer lighting and bespoke cabinetry in the chef's kitchen and pantry, perfect for culinary enthusiasts. Modern Upgrades: Enjoy the peace of mind that comes with new electric, plumbing and HVAC systems.
READ MORELESS
Additional Information
ADDITIONAL INFORMATION
- BASEMENT DESCRIPTION: Partial
- ELEMENTARY SCHOOL: Cos Cob
- LIVING AREA SQFT: 4364
- MIDDLE SCHOOL: Central
- ON MARKET DATE: 2024-10-09
- PARKING: Garage Door Opener
- SEWER: Public Sewer
- STYLE: Farm House
- TYPE: Residential
- YEAR BUILT: 1910
- ZONING: R-7
INTERIOR/EXTERIOR FEATURES
- BEDS: 5
- CONSTRUCTION MATERIALS: Clapboard
- COOLING: Central Air
- EXTERIOR FEATURES: Balcony
- FULL BATHS: 4
- HEAT: Forced Air, Natural Gas
- INTERIOR FEATURES: Eat-in Kitchen, Kitchen Island, Pantry
- ROOF: Asphalt
Location for 42 Loughlin Avenue, Cos Cob, CT

