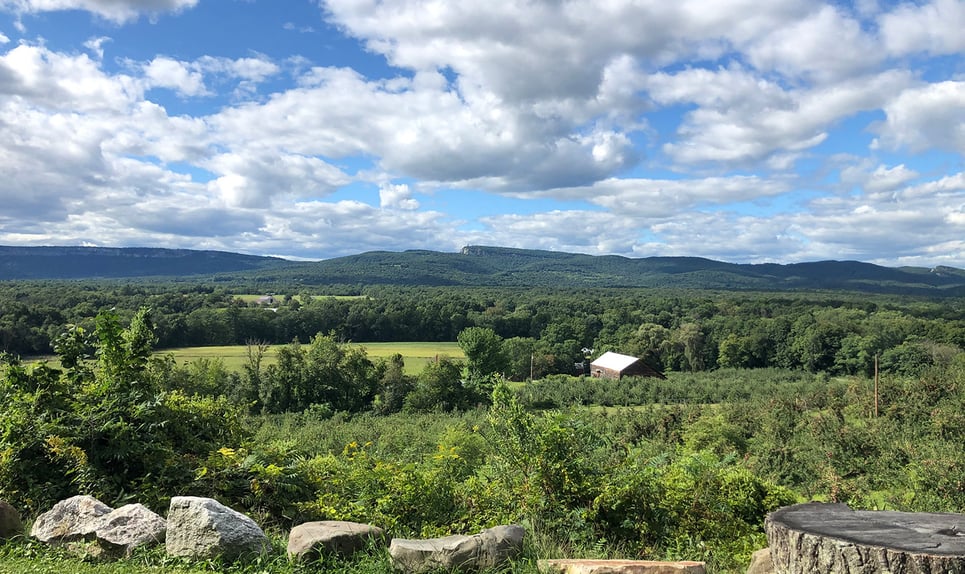-
$2,895,000
PRICE
-
5
Beds
-
5/2
Baths
-
4,645
Sqft
-
0.89
Acres
-
2009
Built
Discover the epitome of quiet luxury in this custom-designed lake home by the renowned New York design duo, Meyer Davis, nestled in the vibrant Copake Lake community. As you enter through the gates, you're welcomed into a relaxed and serene getaway. The open-concept main level features a primary bedroom en-suite with a soaking tub and luxuriously tiled shower; a kitchen complete with a pantry; a beamed dining area; and an airy living space with stone fireplace and wet bar. The great room opens through French doors to a double-height screened porch with seasonal views of Copake Lake, and flows out to an expansive deck perfect for relaxing, grilling, and entertaining.
The upper level offers two en-suite guest rooms and a versatile loft study/office space. The flexible lower level features a spa and fully equipped gym featuring a luxurious steam shower, two exercise rooms and mirrored wall; also on this level is a media lounge, two additional bedrooms (including one en-suite), and a cheerful laundry area.
Enjoy the convenience of a private golf cart, ready to take you to the nearby 18-hole golf course, your deeded lakefront dock, and a farm-to-table restaurant. Additional perks include a lifetime membership to Copake Country Club, a boat lift, and a spacious two car garage.
Book your private showing today to experience the charm, luxury, and fun of upstate living in this remarkable retreat.
READ MORELESS
Additional Information
ADDITIONAL INFORMATION
-
ASSOCIATION FEE:
$1,000.00
INTERIOR/EXTERIOR FEATURES
-
EXTERIOR FEATURES:
Dock, Gas Grill, Deck, Porch
Listing Courtesy of Veronica Newton of Compass Greater NY, LLC (845.334.0227).
Location for 42 Golf Course Road, Craryville, NY

