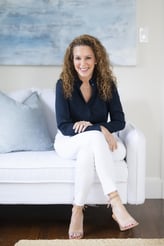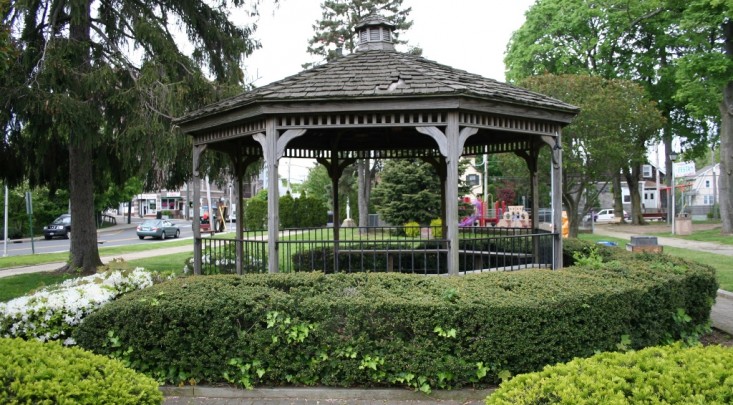-
$2,600,000
PRICE
-
3
Beds
-
3/1
Baths
-
4,434
Sqft
-
0.5
Acres
-
1893
Built
An idyllic country retreat just outside of the city. On a quiet, wooded road with golf course views, this picturesque 3-bed, 3.1-bath home displays rich character inside and out. The charming exterior boasts a portico side entrance, 2 large porches, and a stone patio with built-in BBQ, while the 3,159-sq-ft interior impresses with timeless millwork and hardwood floors throughout. Main-floor highlights include an airy living room w/ built-in window seat and wood-burning fireplace, dining room w/ wet bar, sunlit Christopher Peacock kitchen, and mudroom. Pamper yourself in the upstairs primary suite with its marble spa bathroom, private deck, and adjacent dressing room featuring wall-to-wall built-ins. A laundry room and 2 bedrooms complete the 2nd floor, while the 3rd floor delights with a bonus room and unfinished storage. Escape to the 1,275-sq-ft detached cottage where you'll find a billiards room w/ wood-burning fireplace, library/office, art studio, and sewing room. A must-see! Additional Information: Amenities:Dressing Area,Stall Shower,Storage,HeatingFuel:Oil Above Ground, Appliances: Wine Refrigerator, ConstructionDescription: Wood Siding, Flooring: Carpet, OtherEquipment: Generator,
READ MORELESS
Additional Information
ADDITIONAL INFORMATION
- BASEMENT DESCRIPTION: Partial, Unfinished
- ELEMENTARY SCHOOL: Purchase School
- ELEMENTARY SCHOOL DISTRICT: Harrison
- HIGH SCHOOL: Harrison High School
- MIDDLE SCHOOL: Louis M Klein Middle School
- ON MARKET DATE: 2024-03-25
- SEWER: Public Sewer
- STYLE: Single Family, Colonial, Cottage
- TYPE: Residential
- VIEW: Other
- YEAR BUILT: 1893
INTERIOR FEATURES
- APPLIANCES INCLUDED: Dishwasher, Dryer, Freezer, Refrigerator, Oven, Washer, Stainless Steel Appliance(s)
- BEDS: 3
- COOLING: Ceiling Fan(s), Central Air
- FLOORING: Carpet, Hardwood
- FULL BATHS: 3
- HEAT: Oil, Propane, Hot Water, Steam
- INTERIOR FEATURES: Central Vacuum, Double Vanity, Entrance Foyer, Pantry, Walk-In Closet(s)
- LIVING AREA SQFT: 4434
- ROOMS: 9
EXTERIOR FEATURES
- CONSTRUCTION MATERIALS: Frame
- EXTERIOR FEATURES: Balcony, Porch
- PARKING: Driveway
AMENITIES
ASSESSED VALUE AND TAXES
Listing Courtesy of Wendy Alper of Julia B Fee Sothebys Int. Rlty (914.967.4600).
Floor Plans for 42 Cottage Avenue, Harrison, NY
Location for 42 Cottage Avenue, Harrison, NY









