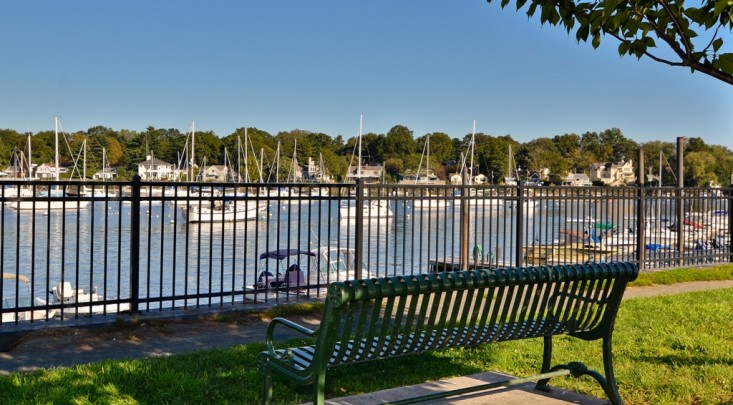-
$2,850/mo
PRICE
-
1
Beds
-
1
Baths
-
750
Sqft
-
0.44
Acres
-
1927
Built
Step into timeless elegance in this beautifully maintained 1 bedroom apartment, located in a classic pre-war Tudor-style building. Featuring high ceilings, hardwood floors, and original architectural details, this home offers a perfect blend of historic character and modern comfort. The spacious living room is ideal for entertaining or relaxing. The updated kitchen includes stainless steel appliances and generous cabinet storage. The building offers a laundry room and a newly renovated patio with a firepit ready for the Summer. The location is unmatched! Close to shops, dining, transportation, parks, and the beautiful Harbor Island. A rare find for those who appreciate old-world charm and city convenience. Fully furnished with beautiful West Elm furniture. Plenty of street parking and permit parking in municipal lots.
READ MORELESS
Additional Information
ADDITIONAL INFORMATION
-
DAYS ON MARKET:
32
-
ELEMENTARY SCHOOL:
Mamaroneck Avenue
-
ELEMENTARY SCHOOL DISTRICT:
Mamaroneck
-
HIGH SCHOOL:
Mamaroneck High School
-
MIDDLE SCHOOL:
Hommocks School
-
ON MARKET DATE:
2025-06-23
-
SEWER:
Public Sewer
-
STYLE:
Tudor
-
TYPE:
Residential Lease
-
UTILITIES:
Electricity Connected
-
YEAR BUILT:
1927
INTERIOR FEATURES
-
APPLIANCES INCLUDED:
Gas Range, Microwave, Refrigerator
-
BEDS:
1
-
COOLING:
Wall/Window Unit(s)
-
FLOORING:
Hardwood
-
FULL BATHS:
1
-
HEAT:
Oil, Radiant
-
LIVING AREA SQFT:
750
-
ROOMS:
4
EXTERIOR FEATURES
-
CONSTRUCTION MATERIALS:
Stucco
-
EXTERIOR FEATURES:
Fire Pit, Patio
-
PARKING:
On Street
Listing Courtesy of Elizabeth Pichardo of Julia B Fee Sothebys Int. Rlty (914.834.0270).
Floor Plans for 412 Munro Avenue #3F, Mamaroneck, NY
Location for 412 Munro Avenue #3F, Mamaroneck, NY


